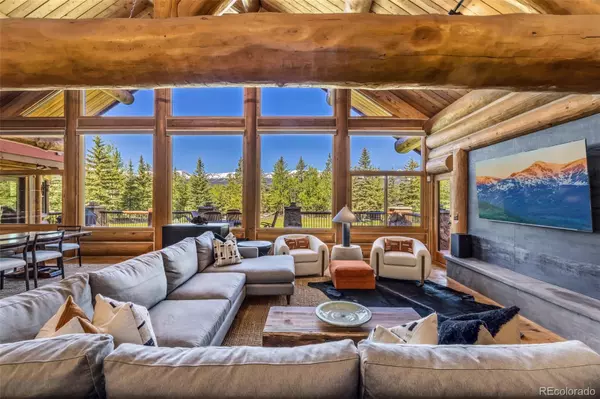$5,600,000
$5,975,000
6.3%For more information regarding the value of a property, please contact us for a free consultation.
341 Davenport LOOP Breckenridge, CO 80424
6 Beds
7 Baths
6,639 SqFt
Key Details
Sold Price $5,600,000
Property Type Single Family Home
Sub Type Single Family Residence
Listing Status Sold
Purchase Type For Sale
Square Footage 6,639 sqft
Price per Sqft $843
Subdivision Gilrose
MLS Listing ID 3298506
Sold Date 08/09/23
Style Rustic Contemporary
Bedrooms 6
Full Baths 2
Half Baths 2
Three Quarter Bath 3
Condo Fees $850
HOA Fees $70/ann
HOA Y/N Yes
Abv Grd Liv Area 6,639
Originating Board recolorado
Year Built 1998
Annual Tax Amount $11,074
Tax Year 2022
Lot Size 2.390 Acres
Acres 2.39
Property Description
This home is an expansive, luxury log cabin nestled on its own private banks of the Swan River north of Breckenridge. This majestic, legacy property boasts views, privacy, ample room in which to accommodate multiple generations & an unparalleled location. The 2.39 acre grounds are surrounded by mature evergreen & aspen trees which border the well manicured lawn and flower gardens. Meander down the path to the water & discover a tranquil fire pit seating area. Upon entering the home's front door one finds themself in the great room with its massive log beams and harmonious mixture of traditional and contemporary design. The wall of floor to ceiling windows artistically frames the grand view of the snow capped 10-Mile Mountain Range. The large entertainer's kitchen shines with updated countertops, cabinets, & stainless steel appliances, maintaining its traditional cabin layout with a modern twist. The separate primary bedroom suite has its own fireplace and offers a cozy escape. Suitable for large groups or family, this home includes an additional 3 bedrooms (2 that are en suite) in the main house, & a large newly built bunk room which can sleep an army. The additional living/game room is the perfect place for family and guests to enjoy a game of pool, ping pong, air hockey, or to simply relax and watch the big game while the rest of the home enjoys peace and quiet. A separate lock-off accessory apartment with its own entrance which consists of a bedroom, a bathroom with its own W/D, & a living area. It is ideal for additional family and friends looking for even more privacy. A mountain enthusiast's dream, the oversized 3-car garage, with additional shop/garage area presents more than enough room for cars, UTVs, snowmobiles, and any other equipment used to pursue any Summit County hobby. For those looking for a once-in-a-lifetime showcase property while achieving their dream of owning their very own “cabin in the woods” look no further than this exquisite log home.
Location
State CO
County Summit
Zoning CPUD
Rooms
Main Level Bedrooms 4
Interior
Interior Features Breakfast Nook, Ceiling Fan(s), Eat-in Kitchen, Entrance Foyer, Five Piece Bath, Granite Counters, High Ceilings, High Speed Internet, In-Law Floor Plan, Kitchen Island, Open Floorplan, Pantry, Primary Suite, Hot Tub, Utility Sink, Vaulted Ceiling(s), Wet Bar
Heating Radiant
Cooling None
Flooring Tile, Wood
Fireplaces Type Gas, Primary Bedroom
Fireplace N
Appliance Dishwasher, Disposal, Dryer, Gas Water Heater, Microwave, Range, Refrigerator, Trash Compactor, Washer, Wine Cooler
Exterior
Exterior Feature Balcony, Fire Pit, Gas Grill, Spa/Hot Tub
Parking Features Asphalt, Circular Driveway, Exterior Access Door, Finished, Heated Garage, Oversized, Storage
Garage Spaces 3.0
Fence None
Utilities Available Cable Available, Electricity Connected, Internet Access (Wired), Natural Gas Connected, Phone Available
Waterfront Description River Front
Roof Type Architecural Shingle
Total Parking Spaces 3
Garage Yes
Building
Lot Description Borders National Forest, Landscaped, Many Trees, Near Ski Area
Sewer Septic Tank
Water Well
Level or Stories Two
Structure Type Log
Schools
Elementary Schools Upper Blue
Middle Schools Summit
High Schools Summit
School District Summit Re-1
Others
Senior Community No
Ownership Individual
Acceptable Financing Cash, Conventional, Jumbo
Listing Terms Cash, Conventional, Jumbo
Special Listing Condition None
Read Less
Want to know what your home might be worth? Contact us for a FREE valuation!

Our team is ready to help you sell your home for the highest possible price ASAP

© 2025 METROLIST, INC., DBA RECOLORADO® – All Rights Reserved
6455 S. Yosemite St., Suite 500 Greenwood Village, CO 80111 USA
Bought with Christie's International Real Estate Colorado LLC





