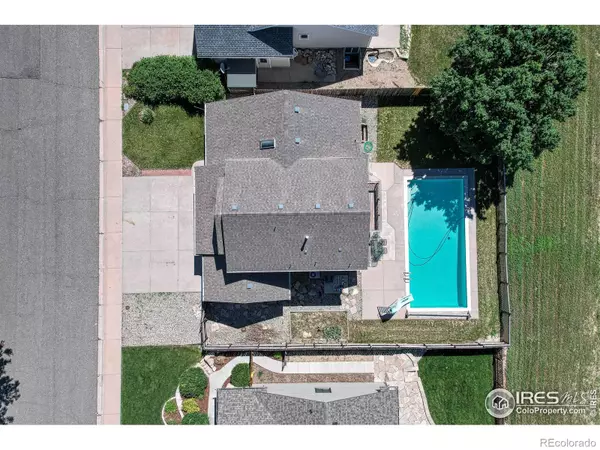$530,000
$570,000
7.0%For more information regarding the value of a property, please contact us for a free consultation.
3732 Larkspur DR Loveland, CO 80538
4 Beds
4 Baths
2,278 SqFt
Key Details
Sold Price $530,000
Property Type Single Family Home
Sub Type Single Family Residence
Listing Status Sold
Purchase Type For Sale
Square Footage 2,278 sqft
Price per Sqft $232
Subdivision Northlands
MLS Listing ID IR991737
Sold Date 08/11/23
Style Contemporary
Bedrooms 4
Full Baths 2
Half Baths 1
Three Quarter Bath 1
HOA Y/N No
Abv Grd Liv Area 1,799
Originating Board recolorado
Year Built 1994
Annual Tax Amount $1,631
Tax Year 2022
Lot Size 6,969 Sqft
Acres 0.16
Property Description
This delightful home w/3 car garage, nestled in desirable Northlands neighborhood, is one rare gem! Not only is it full of character & charm it also has it's own private heated pool (new pump/filter/thermal cover). With a little imagination, there are endless opportunities for you to design this into your dream home. Vaulted ceilings create the feeling of space & flow. Southern exposure in the back provides an abundance of natural light spilling into the dining/family areas (are you a green thumb?) where you can step out into your own private oasis. Kitchen has ample counter space and gigantic pantry. Main level laundry & guest bath off garage entrance. 3 Bedrooms & 2 full baths upstairs & 1 bedroom plus 3/4 bath in the basement. Primary bedroom has private balcony overlooking the pool plus walk-in closet with built-ins & huge full bath that includes built in vanity area. In the basement the Bedroom & flex space offer a multitude of options (weight room, office, nursery, multigenerational living, etc). Large unfinished utility room in basement also provides plentiful additional storage. There has only been one owner of this home so it is ready for your own personal touches & improvements. The neighbors make this neighborhood even more special than it is. It is a community and this home is your way in.
Location
State CO
County Larimer
Zoning R1
Interior
Interior Features Eat-in Kitchen, Pantry, Walk-In Closet(s)
Heating Forced Air
Cooling Ceiling Fan(s), Central Air
Flooring Wood
Fireplaces Type Family Room, Gas
Equipment Satellite Dish
Fireplace N
Appliance Dishwasher, Disposal, Dryer, Microwave, Oven, Refrigerator, Washer
Laundry In Unit
Exterior
Exterior Feature Balcony
Parking Features Oversized, RV Access/Parking
Garage Spaces 3.0
Fence Fenced
Pool Private
Utilities Available Cable Available, Electricity Available, Internet Access (Wired), Natural Gas Available
Roof Type Composition
Total Parking Spaces 3
Garage Yes
Building
Lot Description Level, Sprinklers In Front
Water Public
Level or Stories Two
Structure Type Brick,Wood Frame
Schools
Elementary Schools Centennial
Middle Schools Lucile Erwin
High Schools Loveland
School District Thompson R2-J
Others
Ownership Individual
Acceptable Financing Cash, Conventional, FHA, VA Loan
Listing Terms Cash, Conventional, FHA, VA Loan
Read Less
Want to know what your home might be worth? Contact us for a FREE valuation!

Our team is ready to help you sell your home for the highest possible price ASAP

© 2024 METROLIST, INC., DBA RECOLORADO® – All Rights Reserved
6455 S. Yosemite St., Suite 500 Greenwood Village, CO 80111 USA
Bought with Realty One Group Elevations





