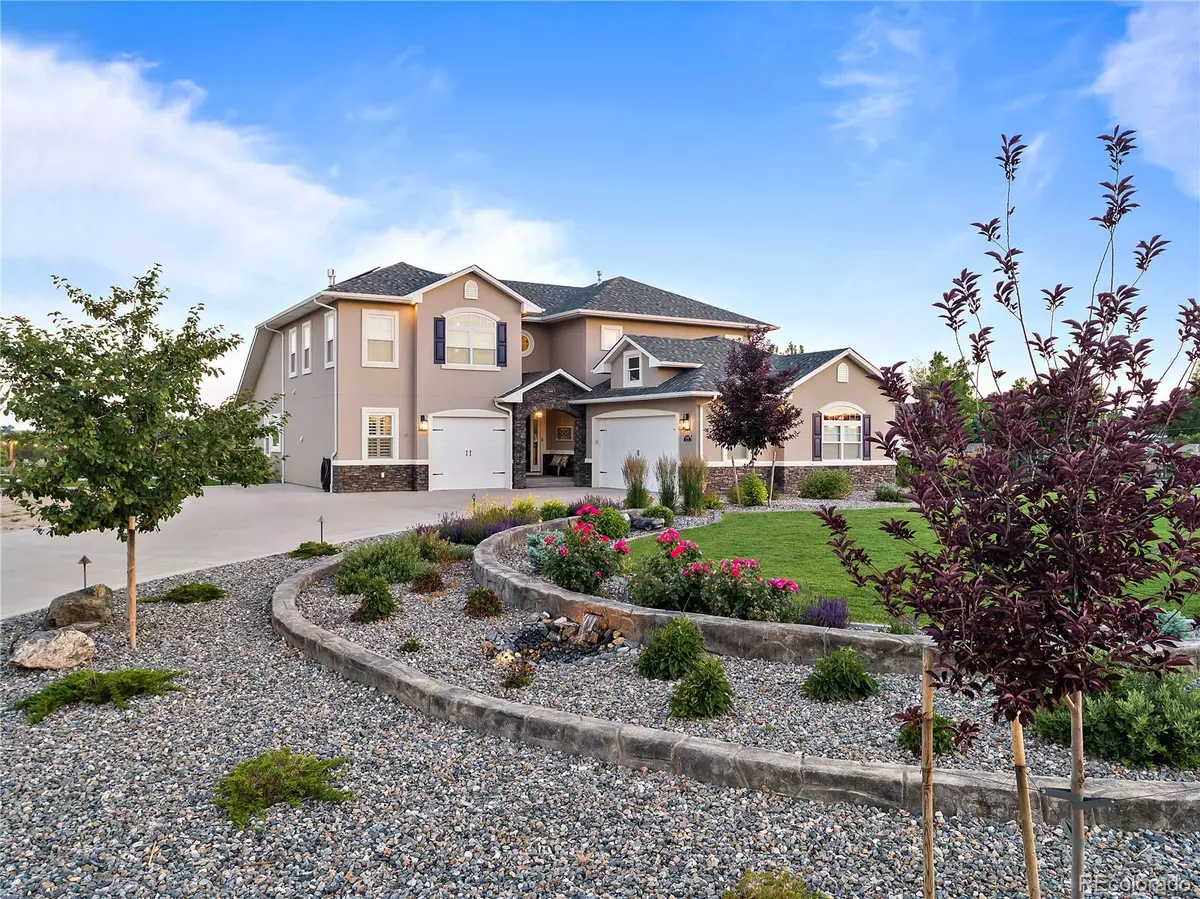$1,338,750
$1,338,750
For more information regarding the value of a property, please contact us for a free consultation.
31600 Gale RD Pueblo, CO 81006
5 Beds
4 Baths
3,738 SqFt
Key Details
Sold Price $1,338,750
Property Type Single Family Home
Sub Type Single Family Residence
Listing Status Sold
Purchase Type For Sale
Square Footage 3,738 sqft
Price per Sqft $358
Subdivision Riverview Mesa Estates
MLS Listing ID 3197857
Sold Date 08/08/23
Bedrooms 5
Full Baths 3
Three Quarter Bath 1
Condo Fees $300
HOA Fees $25/ann
HOA Y/N Yes
Abv Grd Liv Area 3,738
Originating Board recolorado
Year Built 2015
Annual Tax Amount $5,189
Tax Year 2022
Lot Size 1.030 Acres
Acres 1.03
Property Description
Luxury and craftsmanship abound in this fully custom-built home. Tucked away in a peaceful cul-de-sac, this masterpiece awaits its fortunate new owner. With modern gas fireplace, dual furnaces and A/C, tankless water heater, and a large safe-room with vault door, every detail has been meticulously thought out.
The open floor plan boasts steel beams and tight floor joist spacing, ensuring stability and minimal movement. Upstairs, the bedrooms feature walk-in closets and beautifully tiled bathrooms. The primary bathroom offers a glass shower, jetted tub, and dual vanity, while all bathrooms feature full ceiling height tile installation.
Convenience is key with two laundry rooms, plantation shutters, and Anderson windows. The back door is a stunning custom slider, perfectly connecting the kitchen and backyard. Wood-grain tile and plush carpeting grace the floors, while custom woodwork throughout adds a touch of artistry.
The basement is fully insulated and plumbed, offering endless possibilities for customization. High-end appliances are included, along with membership to the recreation association. The landscaped 1.03-acre lot is a true oasis, with app-controlled watering and lighting. Enjoy the pool, pool house, and underground gas line for future installations.
Solar panels provide sustainable energy, while the 5 bedrooms, 4 bathrooms, loft, office, and two attached garages offer ample space. This home exemplifies luxury, modern amenities, and thoughtful design. Don't miss your chance to own this exceptional property.
Location
State CO
County Pueblo
Zoning A-4
Rooms
Basement Unfinished
Main Level Bedrooms 2
Interior
Interior Features Ceiling Fan(s), Eat-in Kitchen, Five Piece Bath, Granite Counters, High Ceilings, In-Law Floor Plan, Jack & Jill Bathroom, Jet Action Tub, Kitchen Island, Open Floorplan, Pantry, Quartz Counters, Stone Counters, Utility Sink, Vaulted Ceiling(s), Walk-In Closet(s)
Heating Forced Air
Cooling Evaporative Cooling
Flooring Carpet, Tile
Fireplace N
Appliance Cooktop, Dishwasher, Disposal, Double Oven, Dryer, Gas Water Heater, Microwave, Refrigerator, Tankless Water Heater, Washer
Exterior
Exterior Feature Dog Run, Fire Pit, Garden, Gas Valve, Rain Gutters, Water Feature
Parking Features Concrete
Garage Spaces 3.0
Fence Partial
Pool Outdoor Pool, Private
Utilities Available Electricity Connected, Natural Gas Connected
Waterfront Description Pond
Roof Type Composition
Total Parking Spaces 3
Garage Yes
Building
Sewer Septic Tank
Water Public
Level or Stories Three Or More
Structure Type Frame, Stucco
Schools
Elementary Schools North Mesa
Middle Schools Pleasant View
High Schools Pueblo County
School District Pueblo County 70
Others
Senior Community No
Ownership Individual
Acceptable Financing Cash, Conventional, Jumbo, VA Loan
Listing Terms Cash, Conventional, Jumbo, VA Loan
Special Listing Condition None
Read Less
Want to know what your home might be worth? Contact us for a FREE valuation!

Our team is ready to help you sell your home for the highest possible price ASAP

© 2025 METROLIST, INC., DBA RECOLORADO® – All Rights Reserved
6455 S. Yosemite St., Suite 500 Greenwood Village, CO 80111 USA
Bought with RE/MAX Associates





