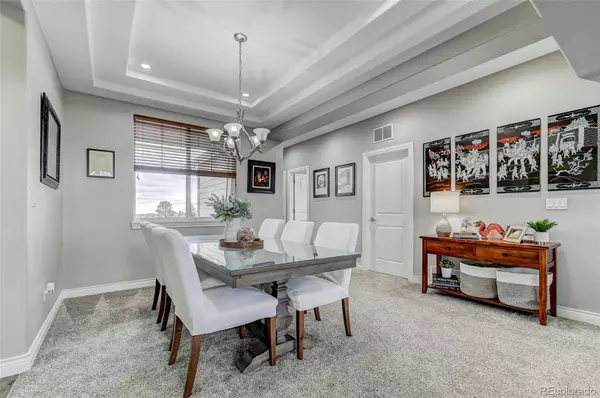$710,000
$749,900
5.3%For more information regarding the value of a property, please contact us for a free consultation.
11154 Glen Canyon DR Peyton, CO 80831
5 Beds
3 Baths
3,366 SqFt
Key Details
Sold Price $710,000
Property Type Single Family Home
Sub Type Single Family Residence
Listing Status Sold
Purchase Type For Sale
Square Footage 3,366 sqft
Price per Sqft $210
Subdivision Meridian Ranch
MLS Listing ID 3411901
Sold Date 08/10/23
Style Traditional
Bedrooms 5
Full Baths 3
Condo Fees $115
HOA Fees $9/ann
HOA Y/N Yes
Abv Grd Liv Area 1,778
Originating Board recolorado
Year Built 2007
Annual Tax Amount $3,143
Tax Year 2022
Lot Size 0.610 Acres
Acres 0.61
Property Description
***OFFERING $16,000 IN CONCESSIONS FOR BUYER TO BUY DOWN RATE***Introducing your DREAM home!This stunning property is located in highly sought-after Golf Course Community & boasts incredible curb appeal & beautifully landscaped yard.You will notice the charming front porch features a 9ft door that welcomes you to this meticulously maintained home.As you enter, you'll be greeted by a bright & spac LV, featuring a custom stone wall fireplace & lg windows that floods the space w/natural light.The open floor plan seamlessly connects the DIN, LV & KIT, perfect for entertaining guests.The chef's KIT is a true highlight of the home, featuring custom cabinetry, SS App, NEW Farm sink, Fridge, Induction Stove & Lg Isl w/granite counters.Brkfst nook overlooks the tranquil backyard & offers the perfect spot for casual DIN.Retreat to the lux MST suite, complete w/spac walk-in closet, spa-like ensuite & personal entrance to your backyard oasis. 2ND BR staged as an office, full BA & laundry is also located on the main, making this perfect for main floor living.As you head down to the lower level you will be welcomed to a Spac Fam Rec area, ideal for game night, watching movies or just hanging out or reading a good book.There are 3 BR, BA & lg storage providing ample space for a growing fam or hosting overnight guests.The backyard Sancturary is an entertainer's dream, FEAT a Prof Shuffleboard Ct & Bocce Ball/Horseshoes/Corn Hole Ct.Imagine sitting by the custom outdoor fireplace watching children play on the playset or watching friends & fam compete against each other.Patio highlights a Lg cstm Pergola equipped w/plenty of lighting & outdoor space for your grill, perfect for entertaining through the night.This backyard is spac for dining/lounging or playing.Located in one of the top-rated school district & conveniently close to shopping, dining, entertainment & Mil bases this home is truly a one-of-a-kind opportunity.Don't miss out on the chance to make this your new Colorado Home!
Location
State CO
County El Paso
Zoning PUD
Rooms
Basement Finished, Full, Sump Pump
Main Level Bedrooms 2
Interior
Interior Features Breakfast Nook, Ceiling Fan(s), Eat-in Kitchen, Entrance Foyer, Five Piece Bath, Granite Counters, High Ceilings, Kitchen Island, Open Floorplan, Pantry, Primary Suite, Smart Lights, Smoke Free, Vaulted Ceiling(s), Walk-In Closet(s)
Heating Forced Air
Cooling Central Air
Flooring Carpet, Tile
Fireplaces Number 2
Fireplaces Type Gas, Great Room, Outside, Wood Burning
Equipment Satellite Dish
Fireplace Y
Appliance Cooktop, Dishwasher, Disposal, Freezer, Gas Water Heater, Humidifier, Microwave, Oven, Refrigerator, Self Cleaning Oven, Sump Pump
Laundry In Unit
Exterior
Exterior Feature Barbecue, Fire Pit, Lighting, Playground, Private Yard, Rain Gutters
Parking Features Concrete, Exterior Access Door, Oversized
Garage Spaces 3.0
Fence Full
Utilities Available Electricity Connected, Internet Access (Wired), Natural Gas Connected, Phone Available
View Mountain(s)
Roof Type Composition
Total Parking Spaces 3
Garage Yes
Building
Lot Description Landscaped, Open Space, Sprinklers In Front, Sprinklers In Rear
Foundation Structural
Sewer Community Sewer
Water Public
Level or Stories One
Structure Type Frame, ICFs (Insulated Concrete Forms), Stone
Schools
Elementary Schools Meridian Ranch
Middle Schools Pikes Peak School Of Expeditionary Learning
High Schools Vista Ridge
School District District 49
Others
Senior Community No
Ownership Agent Owner
Acceptable Financing 1031 Exchange, Cash, Conventional, FHA, USDA Loan, VA Loan
Listing Terms 1031 Exchange, Cash, Conventional, FHA, USDA Loan, VA Loan
Special Listing Condition None
Read Less
Want to know what your home might be worth? Contact us for a FREE valuation!

Our team is ready to help you sell your home for the highest possible price ASAP

© 2025 METROLIST, INC., DBA RECOLORADO® – All Rights Reserved
6455 S. Yosemite St., Suite 500 Greenwood Village, CO 80111 USA
Bought with RE/MAX Properties Inc





