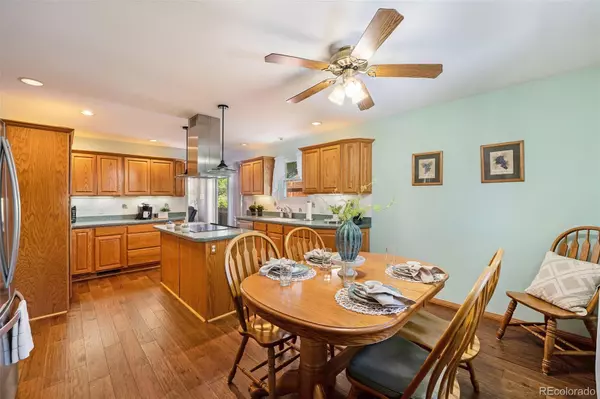$616,000
$535,000
15.1%For more information regarding the value of a property, please contact us for a free consultation.
156 Quaker ST Golden, CO 80401
3 Beds
3 Baths
1,900 SqFt
Key Details
Sold Price $616,000
Property Type Single Family Home
Sub Type Single Family Residence
Listing Status Sold
Purchase Type For Sale
Square Footage 1,900 sqft
Price per Sqft $324
Subdivision Golden Hills
MLS Listing ID 4444068
Sold Date 08/17/23
Bedrooms 3
Full Baths 1
Half Baths 1
Three Quarter Bath 1
HOA Y/N No
Abv Grd Liv Area 1,100
Originating Board recolorado
Year Built 1976
Annual Tax Amount $1,827
Tax Year 2022
Lot Size 8,712 Sqft
Acres 0.2
Property Description
Welcome home to your wonderfully cared for ranch home in popular Golden just houses down from a neighborhood park! The beautifully updated kitchen features an island for additional counter space and plenty of cabinets for all your storage needs. The eat-in kitchen is convenient for all of your meals and overlooks the private backyard. Enjoy cozy nights in front of the gas fireplace in the inviting living room, perfect for catching up with loved ones or your favorite book. Main level living at its best, you'll appreciate the well-sized primary bedroom with ensuite bathroom, guest bedroom, and updated full bathroom - all with newer solid hickory hardwood flooring. The basement is great for many uses, it can be used as a wonderful guest quarters, as currently shown, or as a larger rec space with a second gas fireplace. You'll also find a workshop and storage space, ideal for all hobbies and easily turned into an additional bedroom. Outside you'll enjoy the new deck/patio in your oversized backyard with beautiful, mature trees. There's even a shed to keep gardening tools and/or toys nearby. The front xeriscape landscaping saves on water and time, allowing you to enjoy the large backyard or one of the two nearby parks. New furnace and A/C and a newer roof have already been taken care of, allowing you to move in and start making your personal touches. Tucked back between Estates & Golden Heights Parks, this is a quiet oasis with nearby amenities. This home is also in highly rated Kyffin Elementary's articulation area. Convenient access to 6th Ave and I-70 makes a quick trip to the mountains (did we mention there's RV parking!) or downtown Denver - this is the ideal base camp for all of your Colorado adventures! Perfect for a family, young professionals or students at nearby School of Mines! Discover why this is just the place to call your home!!
Location
State CO
County Jefferson
Rooms
Basement Finished
Main Level Bedrooms 2
Interior
Interior Features Ceiling Fan(s), Corian Counters, Kitchen Island
Heating Forced Air, Natural Gas
Cooling Central Air
Flooring Carpet, Tile, Wood
Fireplaces Number 2
Fireplaces Type Basement, Gas, Living Room
Fireplace Y
Appliance Dishwasher, Gas Water Heater, Oven, Range, Refrigerator
Laundry Laundry Closet
Exterior
Exterior Feature Private Yard, Rain Gutters
Parking Features Concrete
Garage Spaces 1.0
Fence Full
Roof Type Composition
Total Parking Spaces 2
Garage Yes
Building
Lot Description Landscaped, Many Trees
Sewer Public Sewer
Water Public
Level or Stories One
Structure Type Brick, Frame
Schools
Elementary Schools Kyffin
Middle Schools Bell
High Schools Golden
School District Jefferson County R-1
Others
Senior Community No
Ownership Individual
Acceptable Financing Cash, Conventional, FHA, VA Loan
Listing Terms Cash, Conventional, FHA, VA Loan
Special Listing Condition None
Read Less
Want to know what your home might be worth? Contact us for a FREE valuation!

Our team is ready to help you sell your home for the highest possible price ASAP

© 2025 METROLIST, INC., DBA RECOLORADO® – All Rights Reserved
6455 S. Yosemite St., Suite 500 Greenwood Village, CO 80111 USA
Bought with Realty ONE Group Platinum Elite





