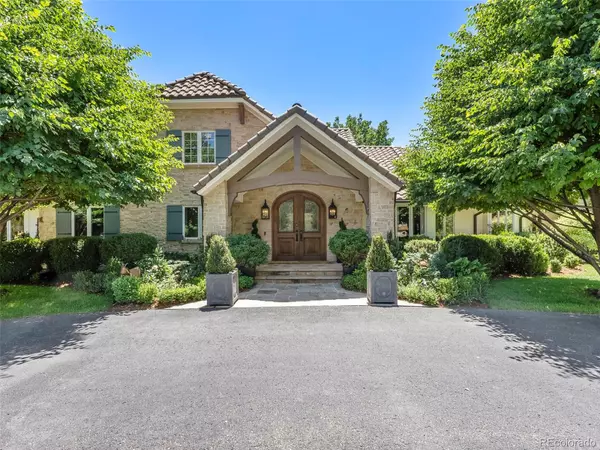$3,750,000
$3,675,000
2.0%For more information regarding the value of a property, please contact us for a free consultation.
5050 S Lafayette LN Cherry Hills Village, CO 80113
5 Beds
5 Baths
5,562 SqFt
Key Details
Sold Price $3,750,000
Property Type Single Family Home
Sub Type Single Family Residence
Listing Status Sold
Purchase Type For Sale
Square Footage 5,562 sqft
Price per Sqft $674
Subdivision Cherry Hills Village
MLS Listing ID 2404114
Sold Date 08/21/23
Style Traditional
Bedrooms 5
Full Baths 1
Half Baths 1
Three Quarter Bath 3
HOA Y/N No
Abv Grd Liv Area 5,071
Originating Board recolorado
Year Built 1964
Annual Tax Amount $17,376
Tax Year 2022
Lot Size 0.780 Acres
Acres 0.78
Property Description
Privately set in the heart of Old Cherry Hills Village, this spectacular Santa Barbara-styled home features elegant, refined interiors on an enchanting, bucolic lot. The interiors of the residence are a study of thoughtful, contemplative living. Warm, modern renovations provide a fresh and exciting aesthetic that balance refined upgrades with exquisite finishes and fixtures. Spread across 5,500+ finished square feet of living space, the exceptional layout creates ample living and dining spaces, each with stunning views of the private grounds. Curated spaces flow together in masterful harmony, complimented by state-of-the-art appliances, designer light fixtures, and sleek hardwood flooring. Each of the five bedrooms offer spacious, unique accommodations with pristine details, meticulous craftsmanship, and top-of-the-line finishes that make homes of this caliber a rarity. The kitchen and family room are illuminated by a vast south-facing wall of windows and doors, forging unparalleled indoor-outdoor connectivity. The stunning backyard is the perfect space to entertain and recreate, with a 40-foot saltwater pool, private studio, and a 3,400 square-foot stone patio, all surrounded by a canopy of trees, lawns, and gardens that distinguish it as an exciting Old Cherry Hills offering.
Location
State CO
County Arapahoe
Zoning SFR
Rooms
Basement Partial
Main Level Bedrooms 2
Interior
Interior Features Audio/Video Controls, Breakfast Nook, Built-in Features, Eat-in Kitchen, Entrance Foyer, Five Piece Bath, High Ceilings, Jet Action Tub, Kitchen Island, Open Floorplan, Primary Suite, Utility Sink, Vaulted Ceiling(s), Walk-In Closet(s), Wet Bar
Heating Forced Air, Natural Gas
Cooling Central Air
Flooring Carpet, Tile, Wood
Fireplaces Number 2
Fireplaces Type Dining Room, Family Room
Fireplace Y
Appliance Dishwasher, Disposal, Dryer, Microwave, Oven, Range, Range Hood, Refrigerator, Washer, Wine Cooler
Laundry In Unit
Exterior
Exterior Feature Garden, Gas Grill, Lighting, Private Yard, Rain Gutters
Parking Features Circular Driveway, Dry Walled, Finished, Floor Coating, Insulated Garage
Garage Spaces 3.0
Fence Full
Pool Outdoor Pool, Private
Utilities Available Cable Available, Electricity Available
Roof Type Concrete, Other
Total Parking Spaces 3
Garage Yes
Building
Lot Description Landscaped, Level, Sprinklers In Front, Sprinklers In Rear
Sewer Public Sewer
Water Public
Level or Stories Two
Structure Type Frame, Stone, Stucco
Schools
Elementary Schools Cherry Hills Village
Middle Schools West
High Schools Cherry Creek
School District Cherry Creek 5
Others
Senior Community No
Ownership Individual
Acceptable Financing Cash, Conventional, VA Loan
Listing Terms Cash, Conventional, VA Loan
Special Listing Condition None
Read Less
Want to know what your home might be worth? Contact us for a FREE valuation!

Our team is ready to help you sell your home for the highest possible price ASAP

© 2025 METROLIST, INC., DBA RECOLORADO® – All Rights Reserved
6455 S. Yosemite St., Suite 500 Greenwood Village, CO 80111 USA
Bought with RE/MAX ALLIANCE





