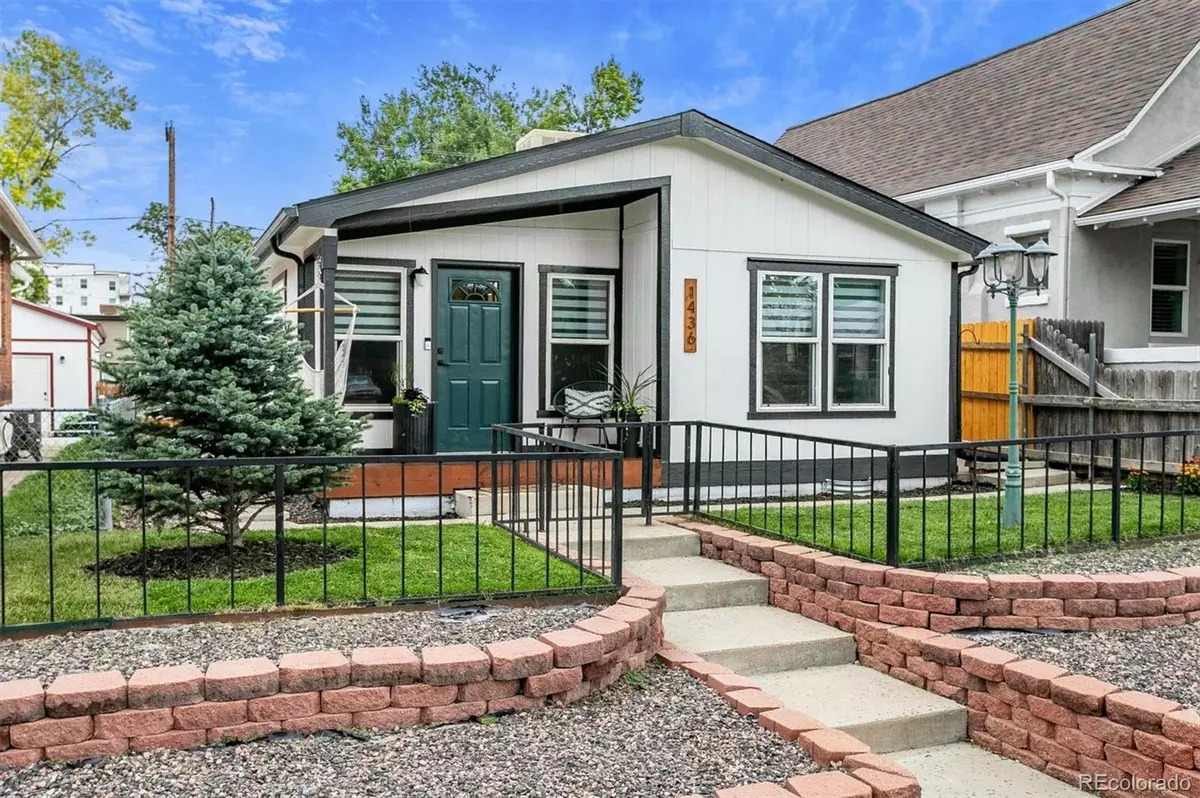$572,000
$595,000
3.9%For more information regarding the value of a property, please contact us for a free consultation.
1436 Knox CT Denver, CO 80204
2 Beds
2 Baths
1,236 SqFt
Key Details
Sold Price $572,000
Property Type Single Family Home
Sub Type Single Family Residence
Listing Status Sold
Purchase Type For Sale
Square Footage 1,236 sqft
Price per Sqft $462
Subdivision Maple Grove
MLS Listing ID 9449315
Sold Date 08/29/23
Bedrooms 2
Full Baths 1
Three Quarter Bath 1
HOA Y/N No
Abv Grd Liv Area 1,236
Originating Board recolorado
Year Built 2004
Annual Tax Amount $2,679
Tax Year 2022
Property Description
CHARMING and SOPHISTICATED! Your immediate impression of this 2 bedroom bungalow (plus an office) will make you fall in love. The stunning curb appeal, professional landscaped yard, and newly painted exterior shows pride of ownership and welcomes you to experience living minutes away from Sloan's Lake, Empower Stadium, downtown Denver and easy access to I-25! The West facing front porch is perfect for morning coffee and the back patio for cookouts and entertainment. As you enter this open and spacious floor plan your eyes are drawn to the sloped ceilings. DON'T MISS the desk space tucked behind the 3/4 wall for this work-from-home area featuring Wainscoting panels. Enjoy the open dining & kitchen ambience with sunlight streaming in. South and West facing kitchen windows make the Quartz countertops and hand-cut ceramic backsplash tile sparkle in the evenings. Designer touches can be seen in the bedside sconces, zebra blinds, and built-in shelves throughout, and make this home unique and special. The whole home Lutron Caseta Lighting Control system gives you the ability to control your lights from the couch for ‘movie mode' or when you're out of town – convenient and comforting. The spacious primary bedroom offers two walk-in closets and a 5-piece ensuite. The detached 2-car garage has enough space for your workout equipment as well as your cars. Hurry to see this special home! Your pups will be able to play, romp, and roll as the fenced in yard allows them freedom to do so! The remaining home warranty will be transferred to you upon closing and doesn't expire until January/2026.
Location
State CO
County Denver
Zoning G-RH-3
Rooms
Basement Crawl Space
Main Level Bedrooms 2
Interior
Interior Features Breakfast Nook, Ceiling Fan(s), High Ceilings, No Stairs, Smart Lights, Smoke Free
Heating Forced Air
Cooling Air Conditioning-Room, Evaporative Cooling
Flooring Laminate
Fireplace N
Appliance Cooktop, Dishwasher, Disposal, Dryer, Oven, Range Hood, Washer
Laundry In Unit
Exterior
Parking Features Oversized, Storage
Garage Spaces 2.0
Fence Full
Roof Type Composition
Total Parking Spaces 2
Garage No
Building
Lot Description Level
Sewer Public Sewer
Water Public
Level or Stories One
Structure Type Wood Siding
Schools
Elementary Schools Cheltenham
Middle Schools Strive Lake
High Schools North
School District Denver 1
Others
Senior Community No
Ownership Individual
Acceptable Financing Cash, Conventional, FHA, VA Loan
Listing Terms Cash, Conventional, FHA, VA Loan
Special Listing Condition None
Read Less
Want to know what your home might be worth? Contact us for a FREE valuation!

Our team is ready to help you sell your home for the highest possible price ASAP

© 2025 METROLIST, INC., DBA RECOLORADO® – All Rights Reserved
6455 S. Yosemite St., Suite 500 Greenwood Village, CO 80111 USA
Bought with Compass - Denver





