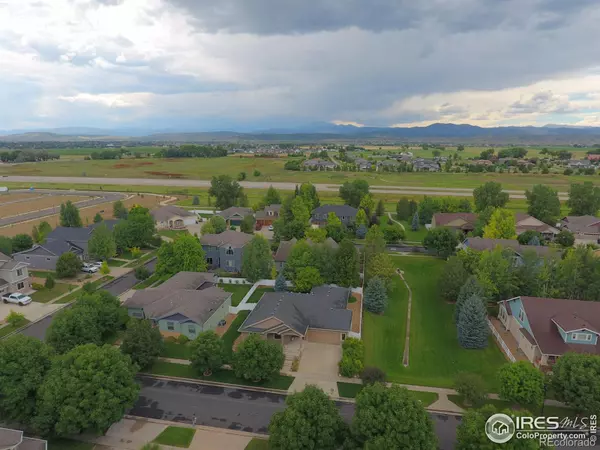$690,000
$690,000
For more information regarding the value of a property, please contact us for a free consultation.
905 Wilshire DR Berthoud, CO 80513
3 Beds
2 Baths
1,888 SqFt
Key Details
Sold Price $690,000
Property Type Single Family Home
Sub Type Single Family Residence
Listing Status Sold
Purchase Type For Sale
Square Footage 1,888 sqft
Price per Sqft $365
Subdivision The Village At Matthews Farm
MLS Listing ID IR993040
Sold Date 09/08/23
Style Contemporary
Bedrooms 3
Full Baths 1
Three Quarter Bath 1
Condo Fees $85
HOA Fees $85/mo
HOA Y/N Yes
Abv Grd Liv Area 1,888
Originating Board recolorado
Year Built 2010
Annual Tax Amount $4,091
Tax Year 2023
Lot Size 7,840 Sqft
Acres 0.18
Property Description
Welcome to 905 Wilshire Dr., a beautiful custom home located on a quiet tree-lined street in the Matthews Farm subdivision in Berthoud. Hardwood floors greet you in the entryway and flow through the living space to the dining room and kitchen. Complimenting the wood floors, you'll find real wood trim and solid wood doors throughout the home. Stunning custom cabinets crafted from Knotty Alder, in true Colorado style, abound in the spacious kitchen. A large island features beautiful granite countertops and frames the dining area. A proper walk-in pantry and a convenient laundry room with more storage complete this area of the home. Vaulted ceilings in the living room increase the feeling of space and a gas fireplace ensures the area will remain comfortable when the outside temperatures start to fall. The main level also has a good-sized primary suite with tray ceilings, two additional bedrooms and an additional bathroom. Both bathrooms feature toilets with heated seats, that I am promised, once you use them, you'll never go back to standard seats again! This home sides to a greenbelt and mature trees add to the privacy of the back yard. Water for the sprinkler system comes from the community to keep the bills low. Don't forget your furry friends when you come outside, the included kennel makes a great Cat-io or dog run. The covered back patio has retractable shades for the hot summer days. Nights will find you relaxing in the hot tub, but for even more relaxation head to the basement to enjoy the infrared sauna. Unlock the potential of the rest of the basement by finishing it to your needs, 1836 additional square feet with nine-foot ceilings and a bathroom rough-in will allow you to create an amazing space. An oversized two car garage will easily allow for motorcycles, bicycles, or a work area. Berthoud is an amazing small community, and this home is close to downtown, the rec center and new bicycle park and has easy access to Highway 287. There is no metro tax.
Location
State CO
County Larimer
Zoning SFR
Rooms
Basement Bath/Stubbed, Unfinished
Main Level Bedrooms 3
Interior
Interior Features Kitchen Island, Open Floorplan, Pantry, Sauna, Vaulted Ceiling(s), Walk-In Closet(s)
Heating Forced Air
Cooling Central Air
Flooring Tile
Fireplaces Type Gas
Equipment Satellite Dish
Fireplace N
Appliance Dishwasher, Microwave, Oven, Refrigerator
Laundry In Unit
Exterior
Exterior Feature Dog Run, Spa/Hot Tub
Parking Features Oversized
Garage Spaces 2.0
Utilities Available Cable Available, Electricity Available, Natural Gas Available
Roof Type Composition
Total Parking Spaces 2
Garage Yes
Building
Lot Description Open Space, Sprinklers In Front
Sewer Public Sewer
Water Public
Level or Stories One
Structure Type Stucco,Wood Frame
Schools
Elementary Schools Berthoud
Middle Schools Turner
High Schools Berthoud
School District Thompson R2-J
Others
Ownership Corporation/Trust
Acceptable Financing Cash, Conventional, FHA, VA Loan
Listing Terms Cash, Conventional, FHA, VA Loan
Read Less
Want to know what your home might be worth? Contact us for a FREE valuation!

Our team is ready to help you sell your home for the highest possible price ASAP

© 2025 METROLIST, INC., DBA RECOLORADO® – All Rights Reserved
6455 S. Yosemite St., Suite 500 Greenwood Village, CO 80111 USA
Bought with Coldwell Banker Realty-NOCO





