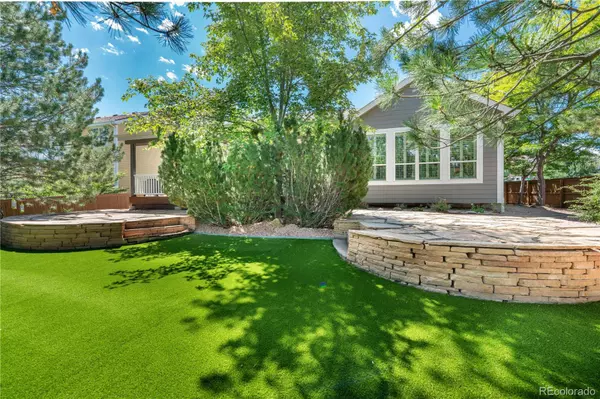$850,000
$850,000
For more information regarding the value of a property, please contact us for a free consultation.
10175 Joseph DR Highlands Ranch, CO 80130
4 Beds
3 Baths
3,377 SqFt
Key Details
Sold Price $850,000
Property Type Single Family Home
Sub Type Single Family Residence
Listing Status Sold
Purchase Type For Sale
Square Footage 3,377 sqft
Price per Sqft $251
Subdivision Highlands Ranch Eastridge
MLS Listing ID 9005605
Sold Date 09/13/23
Style Contemporary
Bedrooms 4
Full Baths 1
Three Quarter Bath 2
Condo Fees $165
HOA Fees $55/qua
HOA Y/N Yes
Abv Grd Liv Area 2,176
Originating Board recolorado
Year Built 2000
Annual Tax Amount $3,905
Tax Year 2022
Lot Size 9,147 Sqft
Acres 0.21
Property Description
Stunning Ranch nestled in one of Highlands Ranch desirable neighborhoods, Eastridge Point. Situated on a quiet Cul-de-Sac on a Corner site & just a Short walk to Trails & Open Space. Gorgeous Home offers 4 Beds, 3 Baths, a partially Finished Basement & an Attached 3 Car Garage. Nice Curb Appeal welcomes you to this Beautiful Home combining classic style & timeless Elegance boasting a Wonderful Open Floorplan, High Ceilings & Abundant Natural Light. Spacious & Sunlit Great Room offers a Wall of Windows, Stacked Stone Gas Fireplace perfect for those chilly evenings, Gleaming Hardwood Flooring & is open to the Informal Dining Room & Large Kitchen. Bright Upgraded Gourmet Kitchen offers Quartz Countertops, Loads of Cabinet Storage Space plus a Pantry. There's an Island & a separate long Breakfast Bar w lots of Seating space perfect for Entertaining. Step outside & enjoy the Huge Covered composite Deck, Flagstone Patio & low maintenance Fenced Backyard w Large Mature Trees providing Privacy; all Ideal outdoor spaces for Relaxing & Entertaining. Lovely Main level Primary Suite has Wood Flooring, is enhanced with Crown Molding, Ceiling Fan, Walk-in Closet. Luxurious Upgraded 5-Piece Bath has a Soaking Tub, Walk-in Spa Shower, Double Vanities, Water Closet & Tile Flooring. Main level includes an Office with a Closet that also works as a Bedroom, a 3rd Bed & 3/4 Bath w Double Vanities. Great additional living space downstairs in the Expansive Family Room with a Wet Bar. There's also a 4th Bed with an en Suite 3/4 Bath. Main Level Laundry Room has Utility Sink, Counter, Cabinetry & Garage access. Enjoy A/C, Ceiling Fans, Art Niches, Plantation Shutters. Plenty of Space for Expansion & Storage Space in the 499 SqFt area of the unfinished basement. Convenient Location! Just a few Steps to Trails/Open Space. Highlands Ranch maintains 4 Rec centers w Pools, Work-out facilities, Meeting/Event rooms & Sports courts. Close to Shopping, Dining, Schools & Parks. See Virtual 3-D Tour.
Location
State CO
County Douglas
Zoning PDU
Rooms
Basement Finished, Interior Entry, Partial
Main Level Bedrooms 3
Interior
Interior Features Ceiling Fan(s), Eat-in Kitchen, Entrance Foyer, Five Piece Bath, High Ceilings, Kitchen Island, Open Floorplan, Pantry, Primary Suite, Quartz Counters, Solid Surface Counters, Utility Sink, Walk-In Closet(s), Wet Bar, Wired for Data
Heating Forced Air, Natural Gas
Cooling Air Conditioning-Room
Flooring Carpet, Tile, Wood
Fireplaces Number 1
Fireplaces Type Family Room, Gas Log
Fireplace Y
Appliance Cooktop, Dishwasher, Disposal, Double Oven, Microwave, Refrigerator
Exterior
Exterior Feature Private Yard, Rain Gutters
Garage Spaces 3.0
Fence Full
Utilities Available Cable Available, Electricity Connected, Natural Gas Connected
Roof Type Composition
Total Parking Spaces 3
Garage Yes
Building
Lot Description Corner Lot, Cul-De-Sac, Landscaped, Level, Sprinklers In Front, Sprinklers In Rear
Foundation Structural
Sewer Public Sewer
Water Public
Level or Stories One
Structure Type Brick, Frame
Schools
Elementary Schools Redstone
Middle Schools Rocky Heights
High Schools Rock Canyon
School District Douglas Re-1
Others
Senior Community No
Ownership Individual
Acceptable Financing Cash, Conventional
Listing Terms Cash, Conventional
Special Listing Condition None
Read Less
Want to know what your home might be worth? Contact us for a FREE valuation!

Our team is ready to help you sell your home for the highest possible price ASAP

© 2025 METROLIST, INC., DBA RECOLORADO® – All Rights Reserved
6455 S. Yosemite St., Suite 500 Greenwood Village, CO 80111 USA
Bought with Coldwell Banker Realty 18





