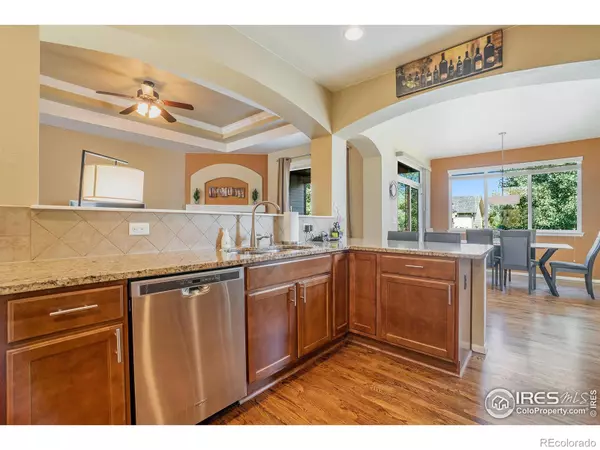$659,000
$659,000
For more information regarding the value of a property, please contact us for a free consultation.
5925 Quarry ST Timnath, CO 80547
4 Beds
4 Baths
3,237 SqFt
Key Details
Sold Price $659,000
Property Type Single Family Home
Sub Type Single Family Residence
Listing Status Sold
Purchase Type For Sale
Square Footage 3,237 sqft
Price per Sqft $203
Subdivision Timnath Ranch
MLS Listing ID IR992479
Sold Date 09/14/23
Bedrooms 4
Full Baths 3
Half Baths 1
HOA Y/N No
Abv Grd Liv Area 1,914
Originating Board recolorado
Year Built 2014
Annual Tax Amount $4,354
Tax Year 2022
Lot Size 6,534 Sqft
Acres 0.15
Property Description
SELLER IS OFFERING $10,000 CREDIT FOR BUYER TO USE TOWARDS CLOSING COST/PREPAIDS/BUY DOWN INTEREST RATE*** Pride of ownership shows! Spacious ranch home in Timnath Ranch steps from the awesome clubhouse with fitness center and pool! 2 beds, study with a closet that could easily be made into a 3rd bedroom on the main level , beautiful kitchen perfect for entertaining, dining area, and family room with gas fireplace all on the main level. The kitchen is complete with granite counters, gas range, new appliances, and refinished wood floors. Finished basement has 2 beds, full bath with an amazing storage closet, wet bar, rec and living room. Other bonuses include 5 piece primary bath, covered patio with T&G ceiling, 3 car garage with professional grade epoxy floors, and newer carpet throughout the house. The neighborhood amenities are unreal.....pool, clubhouse, 2 parks, dog park and splash pad!
Location
State CO
County Larimer
Zoning RES
Rooms
Basement Full, Sump Pump
Main Level Bedrooms 2
Interior
Interior Features Open Floorplan, Pantry, Walk-In Closet(s), Wet Bar
Heating Forced Air
Cooling Ceiling Fan(s), Central Air
Flooring Tile, Wood
Fireplaces Type Gas, Gas Log
Equipment Satellite Dish
Fireplace N
Appliance Bar Fridge, Dishwasher, Disposal, Dryer, Microwave, Oven, Refrigerator, Self Cleaning Oven, Washer
Laundry In Unit
Exterior
Exterior Feature Spa/Hot Tub
Garage Spaces 3.0
Fence Fenced
Utilities Available Cable Available, Electricity Available, Internet Access (Wired), Natural Gas Available
Roof Type Composition
Total Parking Spaces 3
Garage Yes
Building
Lot Description Sprinklers In Front
Sewer Public Sewer
Water Public
Level or Stories One
Structure Type Stone,Wood Frame
Schools
Elementary Schools Bethke
Middle Schools Other
High Schools Other
School District Poudre R-1
Others
Ownership Individual
Acceptable Financing Cash, Conventional, FHA, VA Loan
Listing Terms Cash, Conventional, FHA, VA Loan
Read Less
Want to know what your home might be worth? Contact us for a FREE valuation!

Our team is ready to help you sell your home for the highest possible price ASAP

© 2025 METROLIST, INC., DBA RECOLORADO® – All Rights Reserved
6455 S. Yosemite St., Suite 500 Greenwood Village, CO 80111 USA
Bought with Group Harmony





