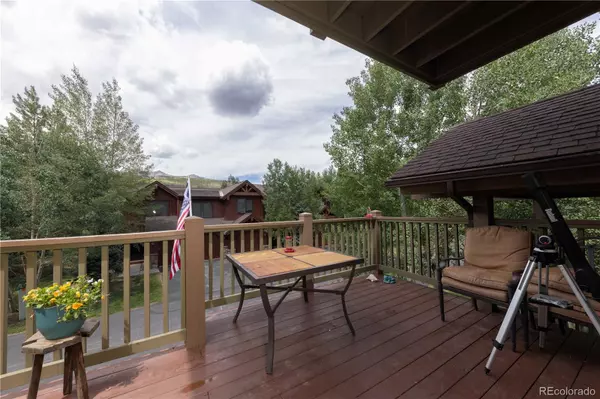$1,385,000
$1,395,000
0.7%For more information regarding the value of a property, please contact us for a free consultation.
48 Chestnut LN Breckenridge, CO 80424
3 Beds
4 Baths
1,985 SqFt
Key Details
Sold Price $1,385,000
Property Type Multi-Family
Sub Type Multi-Family
Listing Status Sold
Purchase Type For Sale
Square Footage 1,985 sqft
Price per Sqft $697
Subdivision Highland Greens
MLS Listing ID 9004975
Sold Date 09/18/23
Bedrooms 3
Full Baths 2
Three Quarter Bath 2
Condo Fees $530
HOA Fees $530/mo
HOA Y/N Yes
Abv Grd Liv Area 1,290
Originating Board recolorado
Year Built 2001
Annual Tax Amount $5,724
Tax Year 2023
Property Description
This 3 bedroom plus den Highland Greens residence boasts one of the most sought after floor plans in the entire neighborhood. This mountain home has panoramic Tenmile Range views from the great room, outdoor deck and the owner's suite which is thoughtfully dedicated to its own private level. The kitchen, living and dining space are all open to one another and provide a central gathering area for friends and family to share tales of the day's events. The den can serve as an office to plug in for emails and conference calls and can easily transition back into a sleeping area when needed. Highland Greens has an abundance to offer including its own private ski shuttle, the idyllic location with miles of paved bike paths just out your back door, the Colorado trail for the mountain biker/hiker in the family and the Breckenridge Golf Course for those who love to tee it up. New hot tub and boiler as well. Don't miss this opportunity as Highland Green properties don't come on the market often.
Location
State CO
County Summit
Zoning B6
Rooms
Basement Finished, Walk-Out Access
Interior
Heating Natural Gas, Radiant
Cooling None
Fireplace N
Exterior
Garage Spaces 2.0
Roof Type Composition
Total Parking Spaces 2
Garage Yes
Building
Sewer Public Sewer
Level or Stories Two
Structure Type Frame, Wood Siding
Schools
Elementary Schools Breckenridge
Middle Schools Summit
High Schools Summit
School District Summit Re-1
Others
Senior Community No
Ownership Individual
Acceptable Financing Cash, Conventional
Listing Terms Cash, Conventional
Special Listing Condition None
Read Less
Want to know what your home might be worth? Contact us for a FREE valuation!

Our team is ready to help you sell your home for the highest possible price ASAP

© 2025 METROLIST, INC., DBA RECOLORADO® – All Rights Reserved
6455 S. Yosemite St., Suite 500 Greenwood Village, CO 80111 USA
Bought with KELLER WILLIAMS TOP OF THE ROCKIES





