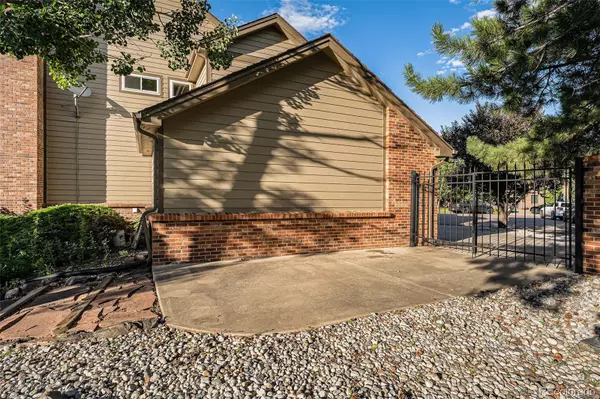$1,610,000
$1,575,000
2.2%For more information regarding the value of a property, please contact us for a free consultation.
99 Lupine WAY Golden, CO 80401
4 Beds
5 Baths
4,517 SqFt
Key Details
Sold Price $1,610,000
Property Type Single Family Home
Sub Type Single Family Residence
Listing Status Sold
Purchase Type For Sale
Square Footage 4,517 sqft
Price per Sqft $356
Subdivision Mesa View
MLS Listing ID 6611834
Sold Date 09/18/23
Style Traditional
Bedrooms 4
Full Baths 2
Half Baths 1
Three Quarter Bath 2
Condo Fees $1,000
HOA Fees $83/ann
HOA Y/N Yes
Abv Grd Liv Area 3,361
Originating Board recolorado
Year Built 1991
Annual Tax Amount $6,585
Tax Year 2022
Lot Size 0.440 Acres
Acres 0.44
Property Description
This distinctive property is located at the end of a cul-de-sac in highly sought after Mesa View Estates. Enjoy beautiful mountain views, a huge backyard, a 4 car garage with an extended 4th bay (even a concrete slab for extra storage on the side of the house), 4 bedrooms/3 baths on the second level and tons of updates throughout the house! The Sellers are the original owners and the house has been meticulously cared for throughout the years. All bathrooms and the kitchen have been tastefully updated. The family room features vaulted ceilings, an abundance of natural light and a new electric fireplace. The kitchen boasts beautiful cherry cabinets, along with a granite island, and tons of counter space. There is a Trex deck off of the kitchen area to enjoy outdoor meals, morning coffee or cocktails, while admiring the mountain views. An electronic awning extends for sunny days. The yard has a custom gazebo and jacuzzi for your enjoyment. Watch your favorite movies in the basement or work out in the fitness area. Imagine ending your day by taking a private sauna. Walk/bike to the trails on Green Mountain year around. The neighborhood hosts a variety of children and adult functions throughout the year including holiday carriage rides, Easter egg hunt, Turtle Fest with live music, food and kid activities, adult cocktail party, and Fall Fest. The HOA covers access to a neighborhood pool, park and tennis courts. Currently the neighborhood pool is being renovated and will be opened next year. Because of this, access has been given to residents to some alternative Foothills facilities. Feel free to contact the listing agent for a private showing! Hurry, great house + great location + great floorplan will not last long!
Location
State CO
County Jefferson
Zoning P-D
Rooms
Basement Daylight, Exterior Entry, Finished, Partial, Sump Pump, Walk-Out Access
Interior
Interior Features Built-in Features, Ceiling Fan(s), Eat-in Kitchen, Entrance Foyer, Five Piece Bath, Granite Counters, High Ceilings, High Speed Internet, Kitchen Island, Open Floorplan, Sauna, Smoke Free, Sound System, Utility Sink, Vaulted Ceiling(s), Walk-In Closet(s), Wet Bar
Heating Forced Air
Cooling Central Air
Flooring Carpet, Tile, Wood
Fireplaces Number 1
Fireplaces Type Family Room
Equipment Home Theater
Fireplace Y
Appliance Bar Fridge, Convection Oven, Cooktop, Dishwasher, Disposal, Double Oven, Down Draft, Gas Water Heater, Humidifier, Range Hood, Refrigerator, Self Cleaning Oven, Sump Pump, Warming Drawer
Laundry In Unit
Exterior
Exterior Feature Balcony, Garden, Lighting, Private Yard, Rain Gutters, Smart Irrigation, Spa/Hot Tub, Water Feature
Garage Spaces 4.0
Fence Full
Utilities Available Cable Available, Electricity Connected, Internet Access (Wired), Natural Gas Connected, Phone Available
View Mountain(s)
Roof Type Composition
Total Parking Spaces 4
Garage Yes
Building
Lot Description Cul-De-Sac, Irrigated, Master Planned, Near Public Transit, Sprinklers In Front, Sprinklers In Rear
Foundation Concrete Perimeter
Sewer Public Sewer
Level or Stories Two
Structure Type Brick, Frame, Wood Siding
Schools
Elementary Schools Kyffin
Middle Schools Bell
High Schools Golden
School District Jefferson County R-1
Others
Senior Community No
Ownership Individual
Acceptable Financing 1031 Exchange, Cash, Conventional, Jumbo, VA Loan
Listing Terms 1031 Exchange, Cash, Conventional, Jumbo, VA Loan
Special Listing Condition None
Pets Allowed Cats OK, Dogs OK
Read Less
Want to know what your home might be worth? Contact us for a FREE valuation!

Our team is ready to help you sell your home for the highest possible price ASAP

© 2025 METROLIST, INC., DBA RECOLORADO® – All Rights Reserved
6455 S. Yosemite St., Suite 500 Greenwood Village, CO 80111 USA
Bought with Orson Hill Realty





