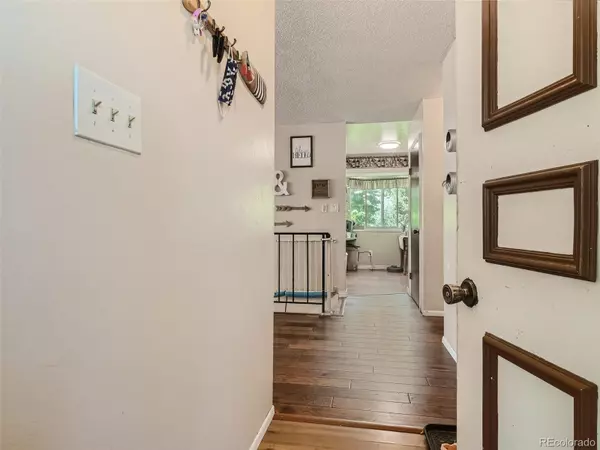$505,000
$499,900
1.0%For more information regarding the value of a property, please contact us for a free consultation.
2901 E Berkely CIR Fort Collins, CO 80521
3 Beds
2 Baths
2,476 SqFt
Key Details
Sold Price $505,000
Property Type Single Family Home
Sub Type Single Family Residence
Listing Status Sold
Purchase Type For Sale
Square Footage 2,476 sqft
Price per Sqft $203
Subdivision Locust Grove
MLS Listing ID 5758830
Sold Date 09/21/23
Bedrooms 3
Full Baths 2
HOA Y/N No
Abv Grd Liv Area 1,301
Originating Board recolorado
Year Built 1972
Annual Tax Amount $2,616
Tax Year 2022
Lot Size 8,712 Sqft
Acres 0.2
Property Description
Rare Opportunity! Discover the perfect home in the highly coveted Locust Grove neighborhood, where listings rarely become available. This 3 bedroom, 2 bathroom ranch-style residence is a true gem, offering an extraordinary living experience just an 8-minute drive from downtown Fort Collins. Step inside to find an inviting, light-filled traditional floor plan, seamlessly blending modern sophistication with cozy charm. The spacious living room and adjacent dining area provide ample space for relaxation and entertaining guests. Prepare to be impressed by the fully remodeled bathrooms which add a touch of luxury to this home. The finished basement offers endless possibilities for a home theater, game room, or private office space, while still having some unfinished space for storage - your imagination is the limit! Convenience and storage are at their best with the 2-car attached garage, providing easy access and ample room for your vehicles and belongings. Outside, the meticulously landscaped backyard awaits, providing the perfect setting for outdoor gatherings, gardening and relaxation. With excellent schools and proximity to amenities, this home is a true rarity. Don't miss your chance to own this stunning property. Schedule your private showing today and embrace the exceptional lifestyle of living in Locust Grove, just minutes away from downtown Fort Collins!
Location
State CO
County Larimer
Rooms
Basement Finished, Partial
Main Level Bedrooms 3
Interior
Interior Features Ceiling Fan(s), Smoke Free
Heating Forced Air
Cooling Attic Fan, Other
Flooring Carpet, Laminate, Tile
Fireplaces Number 1
Fireplaces Type Family Room, Wood Burning
Fireplace Y
Appliance Disposal, Dryer, Refrigerator, Self Cleaning Oven, Washer
Exterior
Exterior Feature Garden, Rain Gutters, Smart Irrigation
Parking Features Concrete, Dry Walled, Finished
Garage Spaces 2.0
Fence Full
Roof Type Architecural Shingle
Total Parking Spaces 2
Garage Yes
Building
Lot Description Cul-De-Sac, Landscaped, Sprinklers In Front, Sprinklers In Rear
Foundation Concrete Perimeter
Sewer Public Sewer
Water Public
Level or Stories One
Structure Type Brick, Frame, Wood Siding
Schools
Elementary Schools Bauder
Middle Schools Lincoln
High Schools Poudre
School District Poudre R-1
Others
Senior Community No
Ownership Individual
Acceptable Financing 1031 Exchange, Cash, Conventional, FHA, VA Loan
Listing Terms 1031 Exchange, Cash, Conventional, FHA, VA Loan
Special Listing Condition None
Read Less
Want to know what your home might be worth? Contact us for a FREE valuation!

Our team is ready to help you sell your home for the highest possible price ASAP

© 2025 METROLIST, INC., DBA RECOLORADO® – All Rights Reserved
6455 S. Yosemite St., Suite 500 Greenwood Village, CO 80111 USA
Bought with Group Harmony





