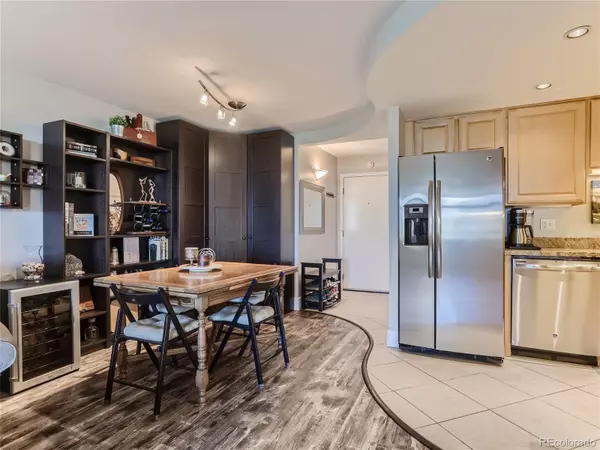$450,000
$450,000
For more information regarding the value of a property, please contact us for a free consultation.
1313 N Williams ST #702 Denver, CO 80218
2 Beds
2 Baths
1,042 SqFt
Key Details
Sold Price $450,000
Property Type Condo
Sub Type Condominium
Listing Status Sold
Purchase Type For Sale
Square Footage 1,042 sqft
Price per Sqft $431
Subdivision Cheesman Park
MLS Listing ID 7806949
Sold Date 09/25/23
Style Contemporary
Bedrooms 2
Full Baths 1
Three Quarter Bath 1
Condo Fees $745
HOA Fees $745/mo
HOA Y/N Yes
Abv Grd Liv Area 1,042
Originating Board recolorado
Year Built 1975
Annual Tax Amount $2,169
Tax Year 2022
Property Description
Exceptional condo offering breathtaking views of the mountains and the vibrant skyline of downtown Denver and the capital. The open floor plan seamlessly connects the kitchen, dining room, and living room, creating a convenient and inviting flow throughout. The fireplace in the living room adds a touch of warmth that is rare in a Denver high-rise. Sunlight pours in through the large windows, while the north west facing patio allows you and your guests to take in evening sunsets, city lights, and summer relaxation. The large primary suite offers a master bath, views and two closets. The second bedroom is the perfect spot for a study or bedroom. The popular historic Cheeseman Park is right up the street in one of the oldest neighborhoods in Denver surrounded by private residences and 80 acres of majestic trees, green grass and sidewalks. The vibrant and active community draws residents and visitors throughout the year to enjoy picnics and numerous outdoor events and activities. The renowned Botanical Gardens, along with an enticing selection of restaurants, including Pete's Kitchen and the famous Illegal Pete's are just blocks away. Cherry Creek shopping district, and the vibrant energy of downtown Denver, are all within close proximity. Residents of this building have access to an array of amenities including a community room complete with a fireplace and television area, a well-equipped fitness center, featuring locker rooms, and a rejuvenating sauna. Indulge in relaxation year-round with the convenience of an indoor pool and a hot tub. For added convenience, this condo offers a washer & dryer in the unit - a rare find, a covered reserved parking space for your exclusive use, as well as guest parking. Additionally, a private storage unit provides ample space to keep your bikes and additional belongings organized and easily accessible. Don't miss out on the opportunity to make this condo your own!
Location
State CO
County Denver
Zoning G-MU-20
Rooms
Main Level Bedrooms 2
Interior
Interior Features Elevator, Granite Counters, Open Floorplan, Primary Suite
Heating Forced Air, Natural Gas
Cooling Central Air
Flooring Tile, Vinyl
Fireplaces Number 1
Fireplaces Type Living Room, Wood Burning
Fireplace Y
Appliance Dishwasher, Disposal, Dryer, Microwave, Oven, Refrigerator, Washer
Laundry In Unit
Exterior
Exterior Feature Balcony, Rain Gutters
Garage Spaces 1.0
Pool Indoor
Utilities Available Cable Available, Electricity Available, Internet Access (Wired)
View Mountain(s)
Roof Type Membrane
Total Parking Spaces 2
Garage Yes
Building
Sewer Public Sewer
Water Public
Level or Stories One
Structure Type Concrete
Schools
Elementary Schools Dora Moore
Middle Schools Morey
High Schools East
School District Denver 1
Others
Senior Community No
Ownership Individual
Acceptable Financing Cash, Conventional, FHA, VA Loan
Listing Terms Cash, Conventional, FHA, VA Loan
Special Listing Condition None
Pets Allowed Cats OK, Dogs OK, Number Limit, Size Limit
Read Less
Want to know what your home might be worth? Contact us for a FREE valuation!

Our team is ready to help you sell your home for the highest possible price ASAP

© 2025 METROLIST, INC., DBA RECOLORADO® – All Rights Reserved
6455 S. Yosemite St., Suite 500 Greenwood Village, CO 80111 USA
Bought with HomeSmart Realty





