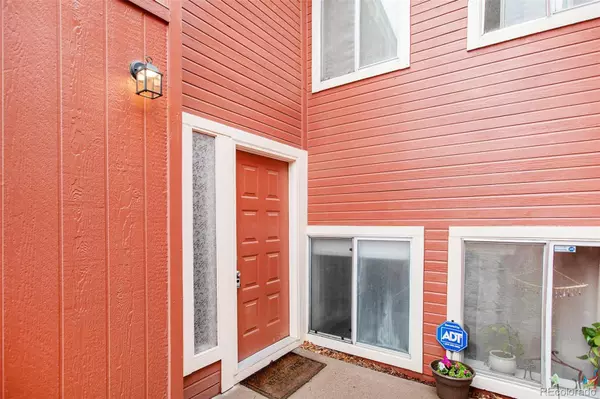$400,000
$410,000
2.4%For more information regarding the value of a property, please contact us for a free consultation.
2913 W Bryant CIR Littleton, CO 80120
2 Beds
3 Baths
1,458 SqFt
Key Details
Sold Price $400,000
Property Type Multi-Family
Sub Type Multi-Family
Listing Status Sold
Purchase Type For Sale
Square Footage 1,458 sqft
Price per Sqft $274
Subdivision Aspen Grove
MLS Listing ID 7371014
Sold Date 09/22/23
Bedrooms 2
Full Baths 1
Half Baths 1
Three Quarter Bath 1
Condo Fees $277
HOA Fees $277/mo
HOA Y/N Yes
Abv Grd Liv Area 1,458
Originating Board recolorado
Year Built 1982
Annual Tax Amount $2,156
Tax Year 2022
Lot Size 1,742 Sqft
Acres 0.04
Property Description
Spacious open floor plan style townhome in the heart of Aspen Grove! Lock and leave, low maintenance property. Quick possession - cleaned, cleared and ready for you to move in! Updated 2 bedroom townhome with 2 1/2 baths, living room with bonus space, dining room, kitchen, loft area perfect for a boutique home office, laundry with combo washer/dryer, reconfigured stairway (no spiral!), loads of storage and a 2-car attached garage. Deck off of the second bedroom with access to the common area yard. Large, open floor plan with tons of versatility! Granite countertops, stainless steel kitchen appliances (included!), laminate flooring, tile backsplash in kitchen, ample storage - lots of closets! Walk to Aspen Grove restaurants, shopping and movie theater; the Carson Nature Center, Platte River nature trails and regional greenway; 0.9 miles to public transportation for easy access to light rail and service to DIA, Elitch Gardens, Broncos, Rockies, Nuggets and Avalanche arenas, or go a short drive north and enjoy Breckenridge Brewery, Hudson Gardens and Downtown Littleton, truly a great location!
Location
State CO
County Arapahoe
Interior
Interior Features Ceiling Fan(s), Granite Counters, Open Floorplan, Pantry, Primary Suite, Walk-In Closet(s)
Heating Baseboard, Hot Water, Natural Gas
Cooling Evaporative Cooling
Flooring Carpet, Laminate
Fireplace N
Appliance Dishwasher, Dryer, Microwave, Oven, Range, Refrigerator, Self Cleaning Oven, Washer
Laundry In Unit, Laundry Closet
Exterior
Exterior Feature Balcony
Parking Features Concrete, Exterior Access Door
Garage Spaces 2.0
Fence None
Utilities Available Cable Available, Electricity Connected, Natural Gas Connected, Phone Available
Roof Type Composition
Total Parking Spaces 2
Garage Yes
Building
Lot Description Cul-De-Sac, Greenbelt, Sprinklers In Front, Sprinklers In Rear
Foundation Slab
Sewer Public Sewer
Water Public
Level or Stories Two
Structure Type Wood Siding
Schools
Elementary Schools Centennial Academy Of Fine Arts
Middle Schools Goddard
High Schools Heritage
School District Littleton 6
Others
Senior Community No
Ownership Individual
Acceptable Financing 1031 Exchange, Cash, Conventional, FHA, VA Loan
Listing Terms 1031 Exchange, Cash, Conventional, FHA, VA Loan
Special Listing Condition None
Pets Allowed Cats OK, Dogs OK
Read Less
Want to know what your home might be worth? Contact us for a FREE valuation!

Our team is ready to help you sell your home for the highest possible price ASAP

© 2025 METROLIST, INC., DBA RECOLORADO® – All Rights Reserved
6455 S. Yosemite St., Suite 500 Greenwood Village, CO 80111 USA
Bought with Propnetics





