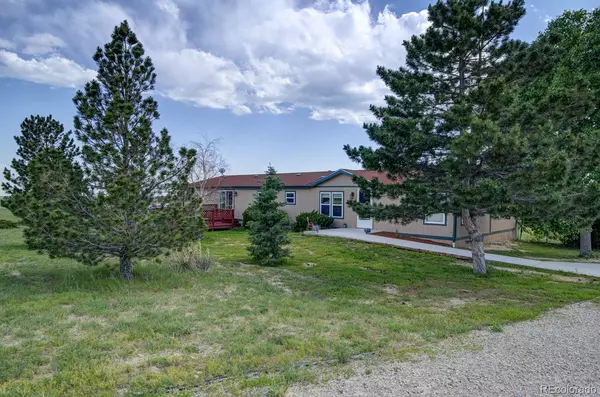$479,000
$479,000
For more information regarding the value of a property, please contact us for a free consultation.
5550 Whiting WAY Peyton, CO 80831
4 Beds
3 Baths
2,052 SqFt
Key Details
Sold Price $479,000
Property Type Single Family Home
Sub Type Single Family Residence
Listing Status Sold
Purchase Type For Sale
Square Footage 2,052 sqft
Price per Sqft $233
Subdivision Sagecreek South
MLS Listing ID 2854179
Sold Date 09/29/23
Bedrooms 4
Full Baths 3
HOA Y/N No
Abv Grd Liv Area 2,052
Originating Board recolorado
Year Built 1995
Annual Tax Amount $1,302
Tax Year 2022
Lot Size 2.510 Acres
Acres 2.51
Property Description
Welcome Home!!! This beautiful home offers 4 bedrooms and 3 full bathrooms. The master bedroom has an ensuite bathroom with a large soaking tub and a stand alone shower. One of the bedrooms also has its own full bathroom attached. Enjoy gathering in the large kitchen and seperate dining room. There are 2 living spaces in this home with a large deck off one of them. This home sits on 2.5 acres and has a 2 car detached garage and a large 1800 sq foot shop with concrete and electricty.
Location
State CO
County El Paso
Zoning RR-2.5
Rooms
Main Level Bedrooms 4
Interior
Heating Forced Air
Cooling Other
Fireplace N
Appliance Bar Fridge, Dishwasher, Dryer, Freezer, Gas Water Heater, Microwave, Range Hood, Refrigerator, Tankless Water Heater, Washer
Exterior
Exterior Feature Private Yard
Parking Features 220 Volts, Circular Driveway, Concrete, Driveway-Gravel, Exterior Access Door, Lighted, Oversized, Oversized Door, RV Garage, Smart Garage Door, Storage
Garage Spaces 8.0
Fence Partial
Roof Type Composition
Total Parking Spaces 8
Garage No
Building
Sewer Septic Tank
Level or Stories One
Structure Type Frame
Schools
Elementary Schools Falcon
Middle Schools Falcon
High Schools Falcon
School District District 49
Others
Senior Community No
Ownership Agent Owner
Acceptable Financing Cash, Conventional, FHA, VA Loan
Listing Terms Cash, Conventional, FHA, VA Loan
Special Listing Condition None
Read Less
Want to know what your home might be worth? Contact us for a FREE valuation!

Our team is ready to help you sell your home for the highest possible price ASAP

© 2025 METROLIST, INC., DBA RECOLORADO® – All Rights Reserved
6455 S. Yosemite St., Suite 500 Greenwood Village, CO 80111 USA
Bought with BLUE PICKET REALTY





