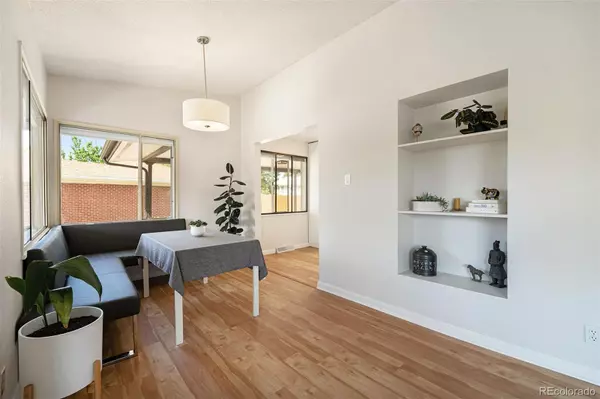$600,000
$595,000
0.8%For more information regarding the value of a property, please contact us for a free consultation.
1265 W 7th Avenue DR Broomfield, CO 80020
4 Beds
2 Baths
2,705 SqFt
Key Details
Sold Price $600,000
Property Type Single Family Home
Sub Type Single Family Residence
Listing Status Sold
Purchase Type For Sale
Square Footage 2,705 sqft
Price per Sqft $221
Subdivision Broomfield Heights
MLS Listing ID 4874099
Sold Date 10/19/23
Style Traditional
Bedrooms 4
Three Quarter Bath 2
HOA Y/N No
Abv Grd Liv Area 1,431
Originating Board recolorado
Year Built 1959
Annual Tax Amount $2,618
Tax Year 2022
Lot Size 7,840 Sqft
Acres 0.18
Property Description
New Price, New Look! Come See! This stunning, remodeled, brick ranch home is the one you have been waiting for with an oversized, heated 4 car detached garage and workshop. No HOA and additional carport. Upon entering the home, you are welcomed with open concept living space offering vaulted ceilings and plentiful natural light. Fresh new paint and hardwood flooring. Entertain guests and prepare your favorite meals at ease in the newly remodeled kitchen, breakfast nook and separate dining & living areas with cozy painted brick fireplace. Main level offers 3 bedrooms and updated bath. Fresh new look in basement includes bonus room, non-conforming bedroom, 3/4 bath, laundry/utility room and dark room for photography. Don't miss the private outdoor space highlighting the well-manicured pristine yard & mature landscaping, patio, fire pit, and everything you need to enjoy Colorado living at its best. You can even host an outdoor movie night on the new concrete Privacy wall. Rainwater collection barrels for backyard watering and all pots are included. Walking distance to Boulder Valley District schools, trails, and parks! Prime location near Hwy 36 with easy access to Boulder and Denver. Nearby grocery stores, shopping and more. This home has it all! **Check out supplements for list of upgrades and improvements.
Location
State CO
County Broomfield
Zoning R-1
Rooms
Basement Finished, Full, Interior Entry
Main Level Bedrooms 3
Interior
Interior Features Breakfast Nook, Built-in Features, No Stairs, Open Floorplan, Radon Mitigation System, Smoke Free, Vaulted Ceiling(s)
Heating Forced Air
Cooling Central Air
Flooring Carpet, Laminate, Tile, Wood
Fireplaces Number 1
Fireplaces Type Family Room
Fireplace Y
Appliance Dishwasher, Disposal, Dryer, Gas Water Heater, Refrigerator, Washer, Water Softener
Exterior
Exterior Feature Fire Pit, Garden, Private Yard, Rain Gutters, Smart Irrigation
Parking Features 220 Volts, Concrete, Exterior Access Door, Heated Garage, Lighted, Oversized, Storage
Garage Spaces 4.0
Fence Full
Utilities Available Cable Available, Electricity Available, Natural Gas Available
Roof Type Composition
Total Parking Spaces 6
Garage No
Building
Lot Description Landscaped, Level, Near Public Transit, Sprinklers In Front, Sprinklers In Rear
Sewer Public Sewer
Water Public
Level or Stories One
Structure Type Brick
Schools
Elementary Schools Kohl
Middle Schools Aspen Creek K-8
High Schools Broomfield
School District Boulder Valley Re 2
Others
Senior Community No
Ownership Individual
Acceptable Financing Cash, Conventional, FHA, VA Loan
Listing Terms Cash, Conventional, FHA, VA Loan
Special Listing Condition None
Read Less
Want to know what your home might be worth? Contact us for a FREE valuation!

Our team is ready to help you sell your home for the highest possible price ASAP

© 2025 METROLIST, INC., DBA RECOLORADO® – All Rights Reserved
6455 S. Yosemite St., Suite 500 Greenwood Village, CO 80111 USA
Bought with Good Neighbor LLC





