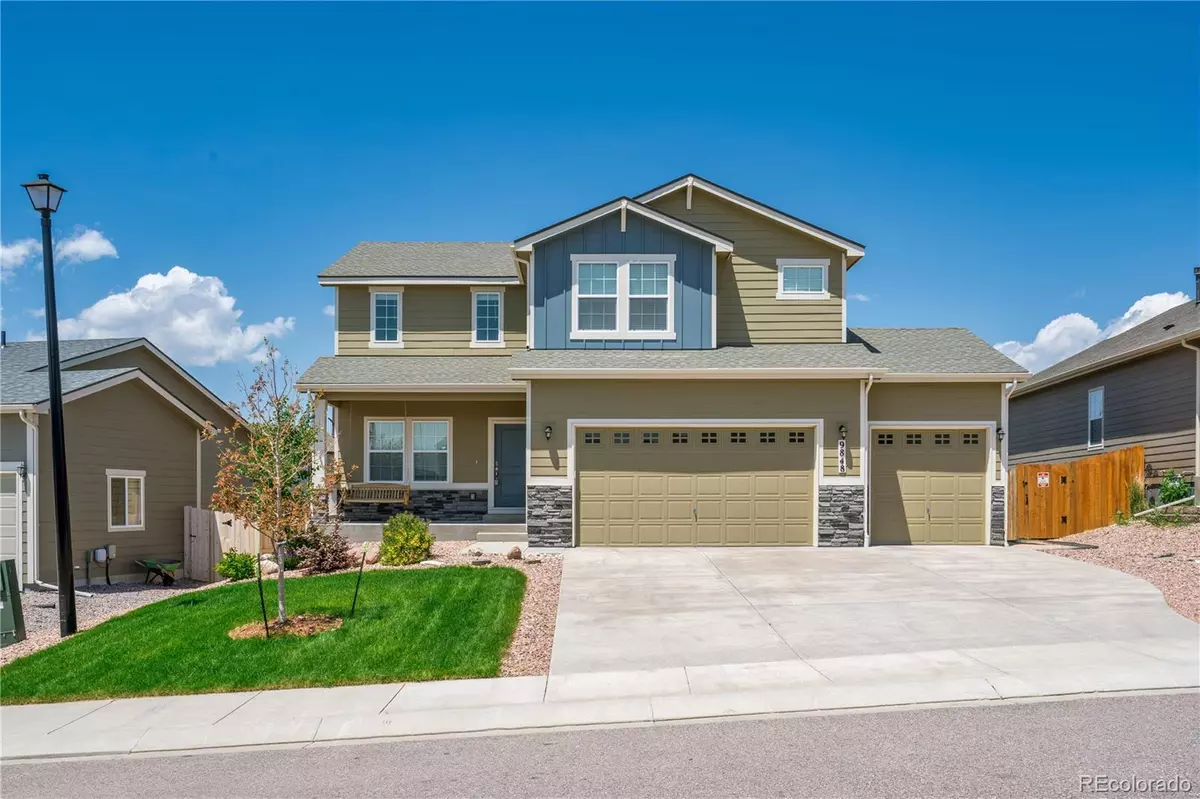$515,000
$515,000
For more information regarding the value of a property, please contact us for a free consultation.
9848 Chromatic TER Peyton, CO 80831
4 Beds
3 Baths
2,365 SqFt
Key Details
Sold Price $515,000
Property Type Single Family Home
Sub Type Single Family Residence
Listing Status Sold
Purchase Type For Sale
Square Footage 2,365 sqft
Price per Sqft $217
Subdivision Paintbrush Hills
MLS Listing ID 8559069
Sold Date 10/27/23
Bedrooms 4
Full Baths 2
Half Baths 1
HOA Y/N No
Abv Grd Liv Area 1,357
Originating Board recolorado
Year Built 2018
Annual Tax Amount $2,018
Tax Year 2022
Lot Size 7,840 Sqft
Acres 0.18
Property Description
This home was built by Aspen View in 2018 (The Malibu) features 4 bedrooms, 3 baths, and a 2-story layout with an open floor plan. The kitchen has granite countertops and a generous sized pantry with extra storage, and a wine rack. There are 2 living rooms, one on the main level and one up stairs. There is another space that could be used a formal sitting area, office, or play room. The master bedroom features a large walk-in closet with an en-suite bathroom with dual sinks, a soaking tub and a stand up shower. Bathrooms feature intricate tile work.
The backyard is perfect for outdoor entertaining, with a large deck and plenty of space for the whole family. The garage has room for three cars, so you'll have space for all your vehicles! This house has been lovingly cared for, and it shows!
Location
State CO
County El Paso
Rooms
Basement Unfinished
Interior
Interior Features Ceiling Fan(s), Granite Counters, Kitchen Island, Open Floorplan, Pantry, Primary Suite, Smoke Free
Heating Forced Air
Cooling Central Air
Fireplace N
Appliance Dishwasher, Microwave, Oven, Refrigerator
Exterior
Exterior Feature Garden, Playground, Private Yard
Garage Spaces 3.0
Roof Type Architecural Shingle
Total Parking Spaces 3
Garage Yes
Building
Sewer Public Sewer
Level or Stories Two
Structure Type Frame, Wood Siding
Schools
Elementary Schools Bennett Ranch
Middle Schools Falcon
High Schools Falcon
School District District 49
Others
Senior Community No
Ownership Individual
Acceptable Financing Cash, Conventional, FHA, VA Loan
Listing Terms Cash, Conventional, FHA, VA Loan
Special Listing Condition None
Read Less
Want to know what your home might be worth? Contact us for a FREE valuation!

Our team is ready to help you sell your home for the highest possible price ASAP

© 2025 METROLIST, INC., DBA RECOLORADO® – All Rights Reserved
6455 S. Yosemite St., Suite 500 Greenwood Village, CO 80111 USA
Bought with Realty Ventures Colorado





