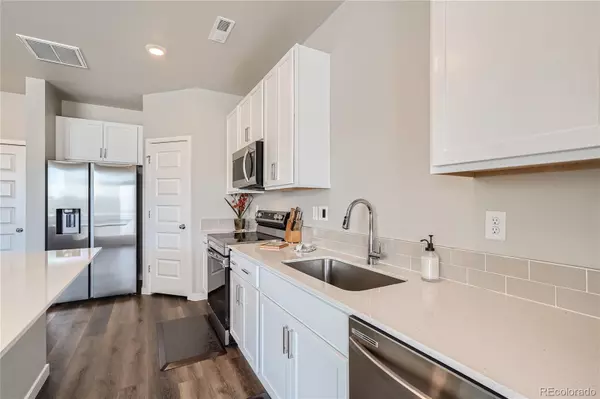$389,900
$389,900
For more information regarding the value of a property, please contact us for a free consultation.
1353 Reynolds ST #8B Fort Lupton, CO 80621
3 Beds
3 Baths
1,419 SqFt
Key Details
Sold Price $389,900
Property Type Multi-Family
Sub Type Multi-Family
Listing Status Sold
Purchase Type For Sale
Square Footage 1,419 sqft
Price per Sqft $274
Subdivision Lupton Village
MLS Listing ID 1602114
Sold Date 10/26/23
Bedrooms 3
Full Baths 1
Half Baths 1
Three Quarter Bath 1
Condo Fees $91
HOA Fees $91/mo
HOA Y/N Yes
Abv Grd Liv Area 1,419
Originating Board recolorado
Year Built 2022
Annual Tax Amount $247
Tax Year 2022
Lot Size 1,306 Sqft
Acres 0.03
Property Description
Are you looking for new build, but don't want to wait for the construction process? Come and see this gorgeous, meticulously maintained, low maintenance, like new, 3bed/3bath townhome in Lupton Village built in December 2022. Less than 9 months old! This home is move in ready! No need to install blinds or any of the other work that is associated with a new build.
The front of the home faces a nice park and playground area, and boasts a covered front porch, as well as turf that has been installed in the fenced in front yard. This is ideal for relaxing, going for a walk, getting some fresh air, keeping an eye on your kids, or taking out your pets!
As you enter the home, you will be greeted by recessed lighting throughout, luxury vinyl plank flooring, and a spacious open floor plan with lots of light. The kitchen boasts stainless steel appliances, quartz countertops, an under mounted sink, walk-in pantry, white cabinets, and a large island. Plenty of counter space here! On the first floor, you will also have an ample sized living/dining area with a 1/2 bath.
Going upstairs, you will find a nice carpeted loft that grants access to the 3 bedrooms and can be used as a 2nd living area, or office. You will also have a main full bath and the home's laundry area. All appliances, including the washer and dryer ARE included. Windows in each of the 3 bedrooms bring in loads of natural sunlight while the home's master bedroom boasts its own private 3/4 bath with his and her sinks and a walk-in closet.
Need room for your toys? You will have an insulated and heated, attached 2 car garage as well.
Super low HOA fee. Only $275 per quarter ($91.67 per month). HOA includes snow removal and trash. You will also be close to many amenities. You are within walking distance to Safeway as well as many restaurants, Coyote Creek Golf Course and much more. Come and see this home today. It will go fast!
Location
State CO
County Weld
Interior
Interior Features Open Floorplan, Pantry, Quartz Counters, Smoke Free, Walk-In Closet(s)
Heating Forced Air
Cooling Central Air
Flooring Carpet, Laminate, Vinyl
Fireplace Y
Appliance Dishwasher, Disposal, Dryer, Microwave, Oven, Refrigerator, Washer
Laundry In Unit
Exterior
Garage Spaces 2.0
Roof Type Composition
Total Parking Spaces 2
Garage No
Building
Lot Description Landscaped
Sewer Public Sewer
Water Public
Level or Stories Two
Structure Type Stone, Wood Siding
Schools
Elementary Schools Twombly
Middle Schools Fort Lupton
High Schools Fort Lupton
School District Weld County Re-8
Others
Senior Community No
Ownership Individual
Acceptable Financing Cash, Conventional, FHA, VA Loan
Listing Terms Cash, Conventional, FHA, VA Loan
Special Listing Condition None
Read Less
Want to know what your home might be worth? Contact us for a FREE valuation!

Our team is ready to help you sell your home for the highest possible price ASAP

© 2025 METROLIST, INC., DBA RECOLORADO® – All Rights Reserved
6455 S. Yosemite St., Suite 500 Greenwood Village, CO 80111 USA
Bought with The Grossnickle Group





