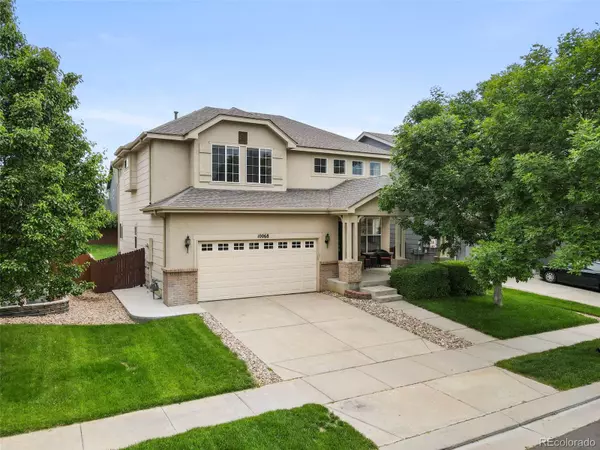$527,000
$539,000
2.2%For more information regarding the value of a property, please contact us for a free consultation.
10068 E 113th AVE Commerce City, CO 80640
3 Beds
3 Baths
1,835 SqFt
Key Details
Sold Price $527,000
Property Type Single Family Home
Sub Type Single Family Residence
Listing Status Sold
Purchase Type For Sale
Square Footage 1,835 sqft
Price per Sqft $287
Subdivision Dunes Park
MLS Listing ID 9131483
Sold Date 10/30/23
Style Contemporary
Bedrooms 3
Full Baths 2
Half Baths 1
HOA Y/N No
Abv Grd Liv Area 1,835
Originating Board recolorado
Year Built 2003
Annual Tax Amount $4,545
Tax Year 2022
Lot Size 4,791 Sqft
Acres 0.11
Property Description
Nestled in the quiet neighborhood of Dunes Park is an inviting two-story home that is 2,823 SF with 3 bedrooms and 2.5 bathrooms. Step into the home and discover an open-concept main level with vaulted ceilings in the formal living room, the gourmet kitchen featuring a dining area and kitchen island which is fully equipped with stainless steel appliances, the family room, and the laundry room. Upstairs, you'll find a loft and 3 bedrooms including the primary bedroom with a walk-in closet and full bathroom. The basement is unfinished with plenty of opportunity to convert into anything desired. This home features a two-car garage and a spacious backyard, perfect for enjoying the outdoors. Located 5 minutes away from I-76 and 25 minutes away from Downtown Denver, this home is in the perfect location away from city-life whilst still close to many dining and entertainment options.
Location
State CO
County Adams
Zoning Planned Unit Development
Rooms
Basement Full, Unfinished
Interior
Interior Features Ceiling Fan(s), Eat-in Kitchen, Kitchen Island, Walk-In Closet(s)
Heating Forced Air
Cooling Central Air
Flooring Carpet, Tile, Wood
Fireplaces Number 1
Fireplaces Type Family Room, Gas, Gas Log
Fireplace Y
Appliance Cooktop, Dishwasher, Dryer, Microwave, Refrigerator, Washer
Laundry In Unit
Exterior
Exterior Feature Private Yard
Parking Features Concrete
Garage Spaces 2.0
Fence Full
Utilities Available Cable Available, Electricity Available
Roof Type Composition
Total Parking Spaces 2
Garage Yes
Building
Sewer Public Sewer
Water Public
Level or Stories Two
Structure Type Brick, Frame, Stucco
Schools
Elementary Schools John W. Thimmig
Middle Schools Prairie View
High Schools Prairie View
School District School District 27-J
Others
Senior Community No
Ownership Individual
Acceptable Financing 1031 Exchange, Cash, Conventional, FHA, VA Loan
Listing Terms 1031 Exchange, Cash, Conventional, FHA, VA Loan
Special Listing Condition None
Pets Allowed Cats OK, Dogs OK
Read Less
Want to know what your home might be worth? Contact us for a FREE valuation!

Our team is ready to help you sell your home for the highest possible price ASAP

© 2025 METROLIST, INC., DBA RECOLORADO® – All Rights Reserved
6455 S. Yosemite St., Suite 500 Greenwood Village, CO 80111 USA
Bought with Sovina Realty LLC





