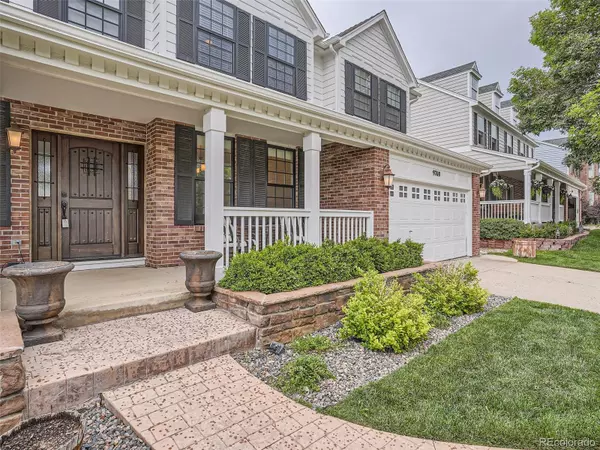$858,250
$875,000
1.9%For more information regarding the value of a property, please contact us for a free consultation.
9708 Adelaide CIR Highlands Ranch, CO 80130
6 Beds
4 Baths
3,671 SqFt
Key Details
Sold Price $858,250
Property Type Single Family Home
Sub Type Single Family Residence
Listing Status Sold
Purchase Type For Sale
Square Footage 3,671 sqft
Price per Sqft $233
Subdivision Eastridge
MLS Listing ID 8409841
Sold Date 11/14/23
Bedrooms 6
Full Baths 2
Half Baths 1
Three Quarter Bath 1
Condo Fees $165
HOA Fees $55/qua
HOA Y/N Yes
Abv Grd Liv Area 2,793
Originating Board recolorado
Year Built 1998
Annual Tax Amount $3,902
Tax Year 2022
Lot Size 7,405 Sqft
Acres 0.17
Property Description
Exquisite, one of a kind Richmond James Model home in Highlands Ranch. You will fall in love with this home as you walk up to the gorgeous front landscaping and covered patio. As you enter the home, you will be wowed by the soaring 20' ceiling and impressive foyer that set the tone for the home. The custom stone work throughout gives the home warmth. The arched throughways and stunning hardwood floors flow through the home with cohesive design and styling. Main floor study/bedroom, formal dining room, living room and great room with a gas fireplace. The open kitchen features granite countertops and stainless steel appliances. The second floor boasts a deluxe primary suite with vaulted ceilings, completely updated bathroom with a stand alone soaking tub. Upstairs laundry for ultimate convenience. Dramatic catwalk with beautiful wrought iron railing. Large bedrooms upstairs with plenty of closet space. The basement is finished with 2 additional bedrooms, updated bathroom and large entertainment room. Incredible private backyard with covered stamped concrete patio and storage shed. This family home features two hot water heaters! The Furnace and Air conditioner are less then a year old! Enjoy all that Highlands Ranch has to offer with its easy access to trails, recreation centers, shopping and schools!
Location
State CO
County Douglas
Zoning PDU
Rooms
Basement Partial
Interior
Interior Features Ceiling Fan(s), Eat-in Kitchen, Five Piece Bath, Granite Counters, High Ceilings, Kitchen Island, Open Floorplan, Pantry, Primary Suite, Radon Mitigation System, Vaulted Ceiling(s), Walk-In Closet(s)
Heating Forced Air, Natural Gas
Cooling Central Air
Flooring Carpet, Tile, Wood
Fireplaces Number 1
Fireplace Y
Appliance Cooktop, Dishwasher, Disposal, Dryer, Microwave, Oven, Range, Refrigerator, Washer
Laundry In Unit
Exterior
Exterior Feature Fire Pit, Private Yard
Garage Spaces 2.0
Fence Full
Roof Type Composition
Total Parking Spaces 2
Garage Yes
Building
Lot Description Corner Lot, Landscaped, Level, Sprinklers In Front, Sprinklers In Rear
Sewer Public Sewer
Water Public
Level or Stories Two
Structure Type Frame
Schools
Elementary Schools Arrowwood
Middle Schools Cresthill
High Schools Highlands Ranch
School District Douglas Re-1
Others
Senior Community No
Ownership Individual
Acceptable Financing Cash, Conventional, Jumbo
Listing Terms Cash, Conventional, Jumbo
Special Listing Condition None
Read Less
Want to know what your home might be worth? Contact us for a FREE valuation!

Our team is ready to help you sell your home for the highest possible price ASAP

© 2025 METROLIST, INC., DBA RECOLORADO® – All Rights Reserved
6455 S. Yosemite St., Suite 500 Greenwood Village, CO 80111 USA
Bought with Golba Group Real Estate





