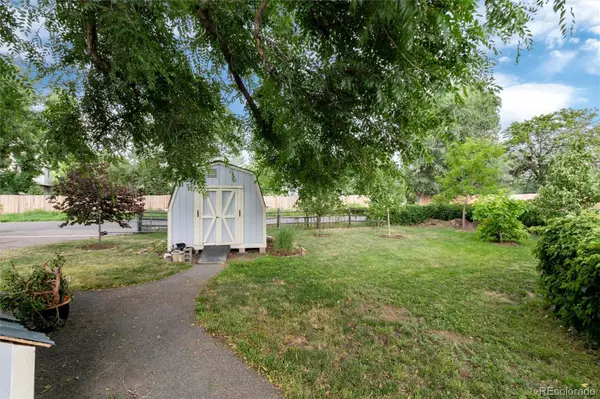$685,000
$695,000
1.4%For more information regarding the value of a property, please contact us for a free consultation.
14375 W 45th DR Golden, CO 80403
3 Beds
2 Baths
1,833 SqFt
Key Details
Sold Price $685,000
Property Type Single Family Home
Sub Type Single Family Residence
Listing Status Sold
Purchase Type For Sale
Square Footage 1,833 sqft
Price per Sqft $373
Subdivision Golden Valley
MLS Listing ID 4018331
Sold Date 11/17/23
Style Mid-Century Modern,Traditional
Bedrooms 3
Full Baths 1
Three Quarter Bath 1
HOA Y/N No
Abv Grd Liv Area 1,833
Originating Board recolorado
Year Built 1963
Annual Tax Amount $3,211
Tax Year 2022
Lot Size 0.300 Acres
Acres 0.3
Property Description
Beautiful Updated Home with gleaming hardwood floors on Sprawling corner lot with ample parking and side circle drive! Open Floor Plan features an Updated kitchen with granite counters, tile backsplash and stainless steel appliances open to a great room with bay window and gas log fireplace and dining area. The Primary Bedroom is connected to a large 5 piece bath with soaking tub, large separate shower, double sinks, private water closet and large walk-in closest! The spacious secondary bedroom could easily be converted back into two bedrooms by installing a wall making this a 3 bedroom home. Year round heated bonus room great for study, playroom or sunroom! The Detached Garage has a lovely addition that could easily be made into an office with private door, studio or convert into an apartment or just use it as a 4 car tandem garage. Additional parking spaces can accommodate 5 vehicles or RV. Lots of potential and possibilities and NO HOA!! The spectacular grounds with majestic mature trees and gardens can be irrigated by well water. SELLERS WILL CREDIT BUYERS AT CLOSING $10,000 TOWARD A INTEREST RATE BUYDOWN! This RARE Golden Valley property is close to Clear Creek Trail, Araphahoe Park, and North Table Mountain. Just minutes to Park & Ride, easy access to I-70 and Hwy 58, convenient shopping and great restaurants near Applewood Village.
Location
State CO
County Jefferson
Zoning R-1
Rooms
Basement Crawl Space
Main Level Bedrooms 3
Interior
Interior Features Eat-in Kitchen, Entrance Foyer, Five Piece Bath, Granite Counters, Open Floorplan, Primary Suite, Smoke Free, Walk-In Closet(s)
Heating Baseboard, Forced Air, Natural Gas
Cooling Central Air
Flooring Concrete, Tile, Wood
Fireplaces Number 1
Fireplaces Type Gas Log, Great Room
Fireplace Y
Appliance Dishwasher, Disposal, Dryer, Gas Water Heater, Microwave, Oven, Range, Refrigerator, Washer
Laundry Laundry Closet
Exterior
Exterior Feature Garden, Private Yard, Rain Gutters, Water Feature
Parking Features 220 Volts, Asphalt, Circular Driveway, Concrete
Garage Spaces 4.0
Fence Full
Utilities Available Cable Available, Electricity Connected, Natural Gas Connected
Roof Type Composition
Total Parking Spaces 4
Garage No
Building
Lot Description Corner Lot, Irrigated, Landscaped, Level
Foundation Concrete Perimeter
Sewer Public Sewer
Water Public
Level or Stories One
Structure Type Brick,Frame,Wood Siding
Schools
Elementary Schools Fairmount
Middle Schools Drake
High Schools Arvada West
School District Jefferson County R-1
Others
Senior Community No
Ownership Individual
Acceptable Financing Cash, Conventional, FHA, VA Loan
Listing Terms Cash, Conventional, FHA, VA Loan
Special Listing Condition None
Read Less
Want to know what your home might be worth? Contact us for a FREE valuation!

Our team is ready to help you sell your home for the highest possible price ASAP

© 2025 METROLIST, INC., DBA RECOLORADO® – All Rights Reserved
6455 S. Yosemite St., Suite 500 Greenwood Village, CO 80111 USA
Bought with The Peak Properties Group





