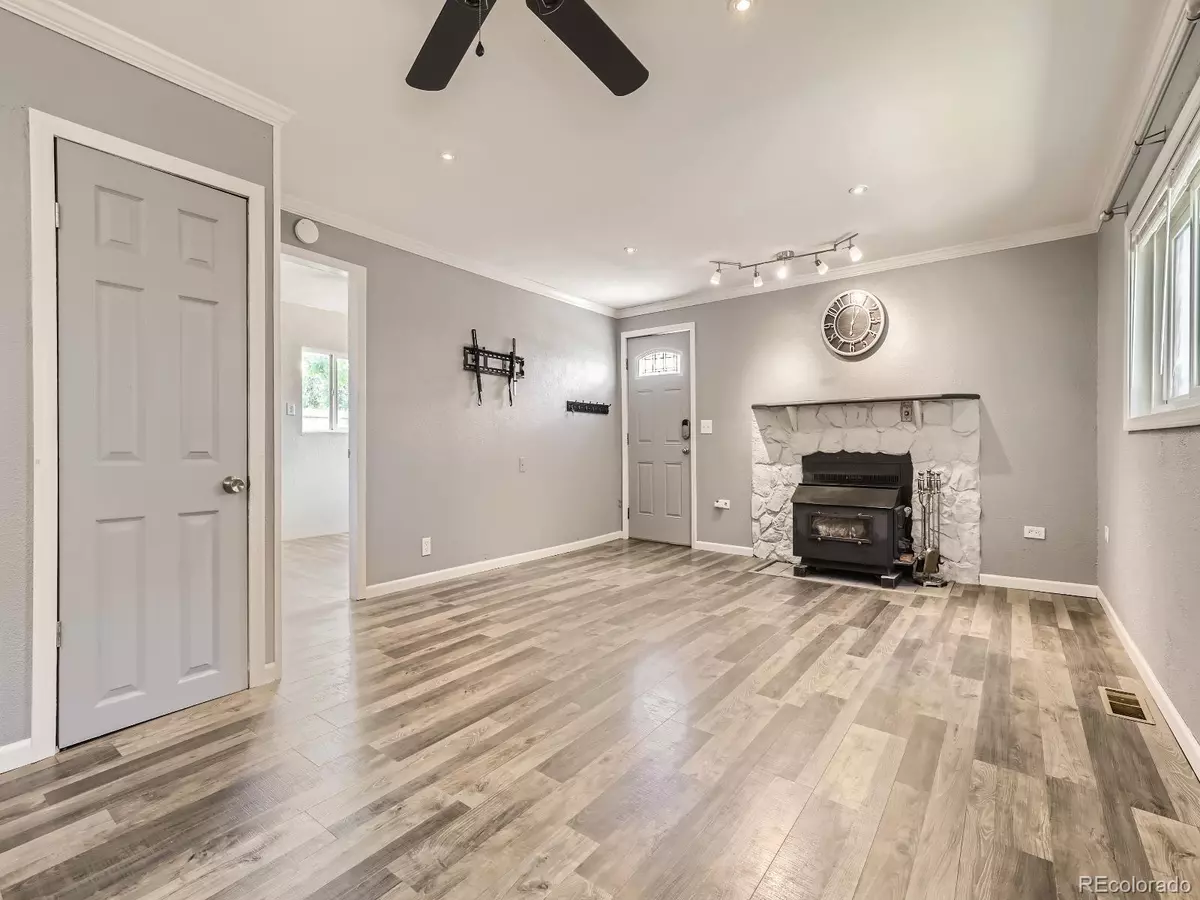$375,000
$375,000
For more information regarding the value of a property, please contact us for a free consultation.
554 Ash ST Hudson, CO 80642
3 Beds
2 Baths
1,675 SqFt
Key Details
Sold Price $375,000
Property Type Single Family Home
Sub Type Single Family Residence
Listing Status Sold
Purchase Type For Sale
Square Footage 1,675 sqft
Price per Sqft $223
Subdivision Hudson Town
MLS Listing ID 3935562
Sold Date 11/22/23
Bedrooms 3
Full Baths 1
Three Quarter Bath 1
HOA Y/N No
Abv Grd Liv Area 1,675
Originating Board recolorado
Year Built 1910
Annual Tax Amount $1,561
Tax Year 2022
Lot Size 6,098 Sqft
Acres 0.14
Property Description
Instant Equity Single-family home with a great-sized yard, priced well - Welcome to 554 Ash Street. This enchanting 1600+ sq ft two-story home, built in 1910, updated flooring and kitchen, new paint, and LED lighting make this a head turner! Home Warranty included to give buyers peace of mind!
The well-appointed kitchen, with its beyond-beautiful updates, provides a space to prepare meals and entertain guests. Upgraded lighting and the wood-burning fireplace will create any level of coziness from movie night to game night. The two bathrooms ensure convenience and privacy, while bonus space offers flexibility for various uses such as hobby room, office or playroom. Step outside into the large and fenced backyard, this space holds endless potential for outdoor activities, gardening, or simply relaxing and taking in the morning sun watching the playful squirrels. With a two-car detached garage, storage shed, and the possibility of RV/camper storage from the alley access, you'll have plenty of space for your vehicles, outdoor equipment, and adventure gear.
Situated in the small town of Hudson, CO this home offers a balance between small-town tranquility and easy access to the big city in less 45 minutes. Explore nearby shops, restaurants, and recreational opportunities that Huson offers.
Call Jennifer 720-704-1396 to request a showing to see if this uniquely spacious home would work for you or for more information on special USDA lending options.
Location
State CO
County Weld
Rooms
Basement Crawl Space
Main Level Bedrooms 1
Interior
Interior Features Ceiling Fan(s)
Heating Natural Gas
Cooling Air Conditioning-Room
Flooring Laminate, Linoleum, Vinyl
Fireplaces Number 1
Fireplaces Type Living Room, Wood Burning
Fireplace Y
Appliance Cooktop, Dishwasher, Disposal, Dryer, Gas Water Heater, Microwave, Oven, Refrigerator, Washer
Exterior
Exterior Feature Dog Run, Private Yard
Parking Features Concrete, Driveway-Gravel
Garage Spaces 2.0
Fence Partial
Utilities Available Cable Available, Electricity Connected, Natural Gas Connected, Phone Available
View Mountain(s)
Roof Type Composition
Total Parking Spaces 5
Garage No
Building
Sewer Public Sewer
Water Public
Level or Stories Two
Structure Type Frame
Schools
Elementary Schools Hudson
Middle Schools Weld Central
High Schools Weld Central
School District Weld County Re 3-J
Others
Senior Community No
Ownership Individual
Acceptable Financing Cash, Conventional, FHA, USDA Loan, VA Loan
Listing Terms Cash, Conventional, FHA, USDA Loan, VA Loan
Special Listing Condition None
Read Less
Want to know what your home might be worth? Contact us for a FREE valuation!

Our team is ready to help you sell your home for the highest possible price ASAP

© 2025 METROLIST, INC., DBA RECOLORADO® – All Rights Reserved
6455 S. Yosemite St., Suite 500 Greenwood Village, CO 80111 USA
Bought with Thrive Real Estate Group





