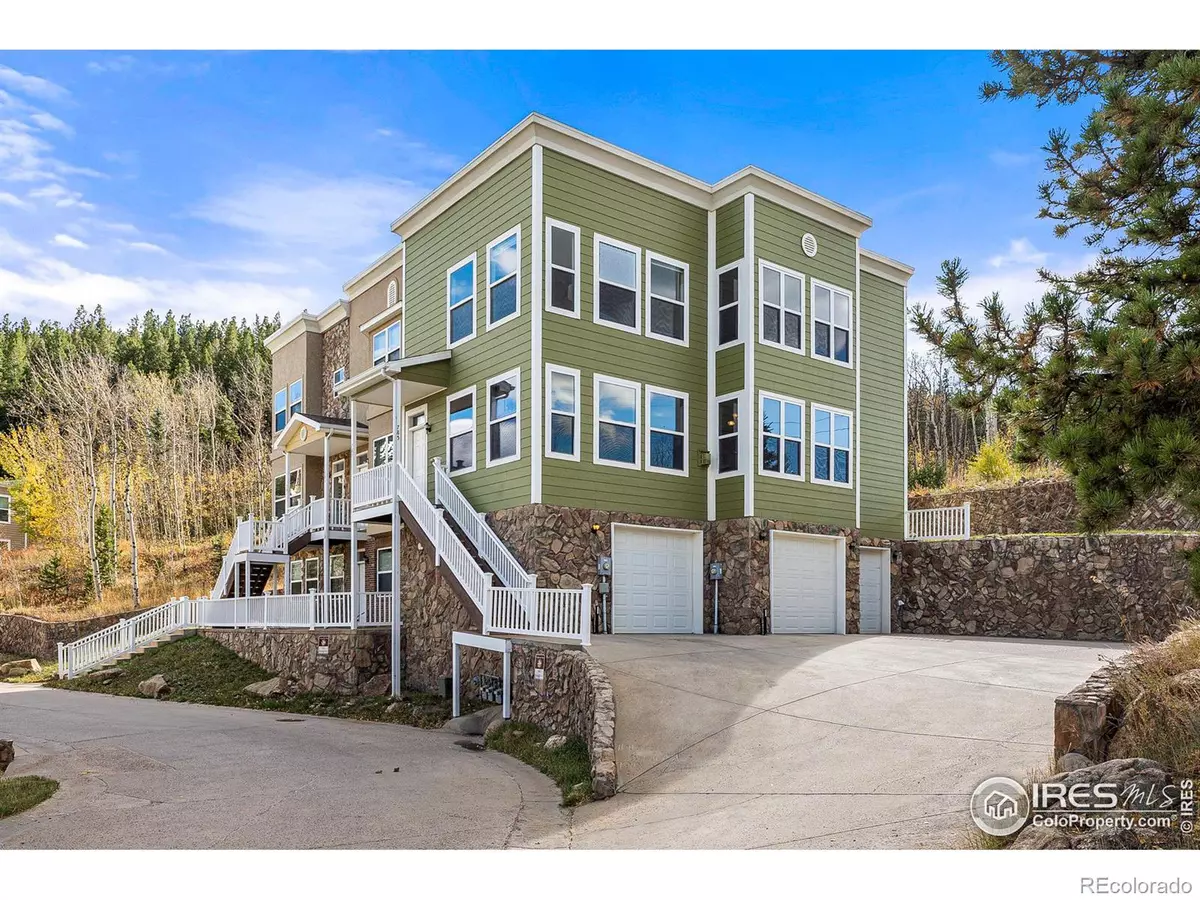$460,000
$460,000
For more information regarding the value of a property, please contact us for a free consultation.
785 Martin DR Central City, CO 80427
2 Beds
3 Baths
1,588 SqFt
Key Details
Sold Price $460,000
Property Type Multi-Family
Sub Type Multi-Family
Listing Status Sold
Purchase Type For Sale
Square Footage 1,588 sqft
Price per Sqft $289
Subdivision Eureka Heights
MLS Listing ID IR997400
Sold Date 12/01/23
Style Chalet
Bedrooms 2
Full Baths 1
Half Baths 1
Three Quarter Bath 1
Condo Fees $225
HOA Fees $225/mo
HOA Y/N Yes
Abv Grd Liv Area 1,588
Originating Board recolorado
Year Built 2006
Annual Tax Amount $790
Tax Year 2022
Lot Size 871 Sqft
Acres 0.02
Property Description
Welcome to this exceptional end unit, a luxurious 2-bedroom, 3-bathroom townhome with windows on three sides. This spacious home boasts an open and vaulted floor plan, adorned with fresh carpet and beautiful hardwood flooring. The gourmet kitchen features slab granite countertops and top-of-the-line stainless steel appliances. You'll appreciate the custom granite backsplash and the convenience of a granite pass-through under the stairs, along with a walk-in pantry.The eat-in kitchen leads to a private back patio, a lush grassy yard, and a charming stone wall. For outdoor enthusiasts, there's a gas stub ready for grilling, and inside, a gas peninsula fireplace with battery backup adds warmth and ambiance to the living space. Enjoy stunning mountain and Aspen forest views from your new home.Conveniently located close to hiking trails, fishing spots, ATV trails, gaming facilities, dining options, museums, and even the opera. Additionally, it's just minutes away from I-70 via Central City Parkway, making it an ideal mountain getaway suitable for both primary residence and vacation home purposes. Don't miss out on the opportunity to make this your mountain retreat!
Location
State CO
County Gilpin
Zoning 3S-73W-11
Rooms
Basement None
Interior
Interior Features Eat-in Kitchen, Open Floorplan, Pantry, Vaulted Ceiling(s), Walk-In Closet(s)
Heating Forced Air
Cooling Central Air
Fireplaces Type Gas, Gas Log, Living Room
Fireplace N
Appliance Dishwasher, Disposal, Dryer, Microwave, Refrigerator, Self Cleaning Oven, Washer
Exterior
Garage Spaces 1.0
Fence Partial
Utilities Available Electricity Available, Natural Gas Available
Roof Type Composition
Total Parking Spaces 1
Garage Yes
Building
Sewer Public Sewer
Water Public
Level or Stories Two
Structure Type Wood Frame
Schools
Elementary Schools Gilpin
Middle Schools Gilpin County School
High Schools Gilpin County School
School District Gilpin Re-1
Others
Ownership Individual
Acceptable Financing Cash, Conventional, FHA, VA Loan
Listing Terms Cash, Conventional, FHA, VA Loan
Read Less
Want to know what your home might be worth? Contact us for a FREE valuation!

Our team is ready to help you sell your home for the highest possible price ASAP

© 2025 METROLIST, INC., DBA RECOLORADO® – All Rights Reserved
6455 S. Yosemite St., Suite 500 Greenwood Village, CO 80111 USA
Bought with USAJ REALTY





