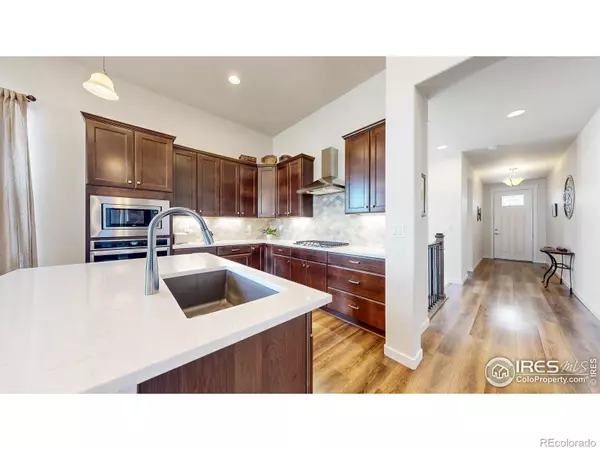$619,900
$619,900
For more information regarding the value of a property, please contact us for a free consultation.
4311 Bluffview DR Loveland, CO 80537
3 Beds
4 Baths
1,969 SqFt
Key Details
Sold Price $619,900
Property Type Single Family Home
Sub Type Single Family Residence
Listing Status Sold
Purchase Type For Sale
Square Footage 1,969 sqft
Price per Sqft $314
Subdivision Parkside Village 2Nd Sub
MLS Listing ID IR999808
Sold Date 12/27/23
Style Contemporary
Bedrooms 3
Full Baths 3
Three Quarter Bath 1
HOA Y/N No
Abv Grd Liv Area 1,872
Originating Board recolorado
Year Built 2020
Annual Tax Amount $5,734
Tax Year 2022
Lot Size 4,791 Sqft
Acres 0.11
Property Description
Ready for your best life? This Delightful Ranch-style home is located in the Enclave at Mariana Butte, a prestigious neighborhood w/ golf course, walking trails, open space behind & beautiful Boedecker Lake across the street, where relaxing on a paddleboard may be your new favorite sport. You will love the tasteful decor in the designer chef's kitchen with gas stove, quartz counters, upgraded cabinets, thoughtful storage for your easiest and best Holiday meal yet. With 3 full baths and a 2nd ensuite on main level this home is ready for guests. Home boasts quartz & tile upgrades throughout as well as floor plan to suit the pickiest of flow masters. Enjoy a drop zone from the garage for that organizational guru. The garage is epoxy sealed to help it stay clean even in winter. Basement with full bath is ready for your finish or in the meantime can be used for storage, workout area, or playroom. Stunning Estes Park is a short drive up the mountain for your hiking site-seeing pleasure.
Location
State CO
County Larimer
Zoning RES
Rooms
Basement Full
Main Level Bedrooms 3
Interior
Interior Features Eat-in Kitchen, Five Piece Bath, Kitchen Island, Open Floorplan, Pantry, Primary Suite, Radon Mitigation System, Vaulted Ceiling(s), Walk-In Closet(s)
Heating Forced Air
Cooling Central Air
Flooring Tile, Wood
Fireplaces Type Gas, Living Room
Fireplace N
Appliance Dishwasher, Microwave, Oven, Refrigerator
Exterior
Garage Spaces 2.0
Utilities Available Cable Available, Electricity Available, Internet Access (Wired), Natural Gas Available
View Mountain(s), Water
Roof Type Composition
Total Parking Spaces 2
Garage Yes
Building
Lot Description Level, Open Space, Sprinklers In Front
Sewer Public Sewer
Water Public
Level or Stories One
Structure Type Stone,Wood Frame
Schools
Elementary Schools Namaqua
Middle Schools Walt Clark
High Schools Thompson Valley
School District Thompson R2-J
Others
Ownership Individual
Acceptable Financing Cash, Conventional, VA Loan
Listing Terms Cash, Conventional, VA Loan
Read Less
Want to know what your home might be worth? Contact us for a FREE valuation!

Our team is ready to help you sell your home for the highest possible price ASAP

© 2025 METROLIST, INC., DBA RECOLORADO® – All Rights Reserved
6455 S. Yosemite St., Suite 500 Greenwood Village, CO 80111 USA
Bought with Glen Marketing





