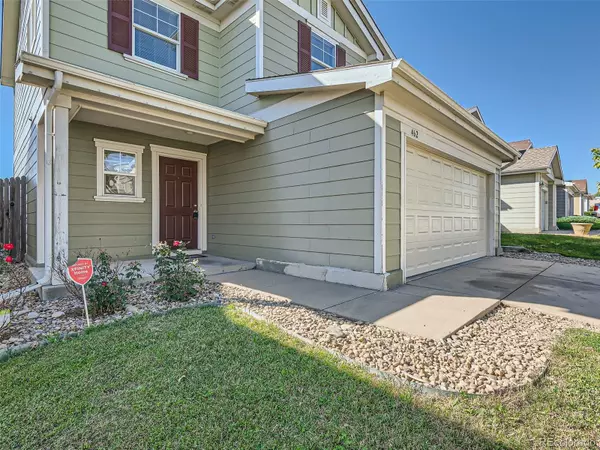$430,000
$440,000
2.3%For more information regarding the value of a property, please contact us for a free consultation.
462 E 77th AVE Denver, CO 80229
3 Beds
2 Baths
1,372 SqFt
Key Details
Sold Price $430,000
Property Type Single Family Home
Sub Type Single Family Residence
Listing Status Sold
Purchase Type For Sale
Square Footage 1,372 sqft
Price per Sqft $313
Subdivision Brittany Ridge
MLS Listing ID 4665951
Sold Date 01/03/24
Bedrooms 3
Full Baths 1
Half Baths 1
Condo Fees $73
HOA Fees $73/mo
HOA Y/N Yes
Abv Grd Liv Area 1,372
Originating Board recolorado
Year Built 2003
Annual Tax Amount $2,279
Tax Year 2022
Lot Size 3,484 Sqft
Acres 0.08
Property Description
Brittany Ridge is a desirable community in a convenient location. With nearby access to public transportation, you can easily commute to work or explore the surrounding area. The neighborhood also boasts well-maintained streets and sidewalks, making it ideal for evening strolls or bike rides with the family. In addition to its prime location, this diamond in the rough can be easily fixed up with a provided concession to use towards any update of your choosing! The spacious kitchen includes a pantry for storing all your cooking essentials, and the fully fenced backyard provides a private outdoor space for children or pets to play. With a 2-car garage, you will have plenty of room for vehicles and storage. This home features 3 bedrooms and 2 bathrooms, making it a great choice for families or individuals who need extra space. The main living area is located downstairs, with an open floor plan that creates a welcoming atmosphere for entertaining guests or spending time with loved ones. All bedrooms are located upstairs for added privacy. The preferred lender is offering incentives to credit a 1% interest rate buy-down for the first year! Disclaimer: Incentives include up to $5,000 from the preferred lender, based on full price offer. Mortgage must be closed through the preferred lender. Incentives are calculated based on temporary rate buydown; funds are then used to reduce the borrower's payments each month for the first year of the mortgage. Any unlocked interest rate or annual percentage rate is subject to change without notice. All loans are subject to approval. Terms and conditions apply.
Location
State CO
County Adams
Zoning P-U-D
Interior
Interior Features Pantry, Primary Suite
Heating Forced Air
Cooling Central Air
Flooring Carpet, Laminate
Fireplace Y
Appliance Dishwasher, Microwave, Oven, Range, Refrigerator
Exterior
Exterior Feature Private Yard, Rain Gutters
Garage Spaces 2.0
Fence Full
Utilities Available Cable Available, Electricity Available, Electricity Connected
View City, Mountain(s)
Roof Type Composition
Total Parking Spaces 2
Garage Yes
Building
Lot Description Near Public Transit
Sewer Public Sewer
Water Public
Level or Stories Two
Structure Type Frame
Schools
Elementary Schools Clayton
Middle Schools Mapleton Expedition
High Schools Global Lead. Acad. K-12
School District Mapleton R-1
Others
Senior Community No
Ownership Individual
Acceptable Financing Cash, Conventional, FHA, VA Loan
Listing Terms Cash, Conventional, FHA, VA Loan
Special Listing Condition None
Read Less
Want to know what your home might be worth? Contact us for a FREE valuation!

Our team is ready to help you sell your home for the highest possible price ASAP

© 2025 METROLIST, INC., DBA RECOLORADO® – All Rights Reserved
6455 S. Yosemite St., Suite 500 Greenwood Village, CO 80111 USA
Bought with eXp Realty, LLC





