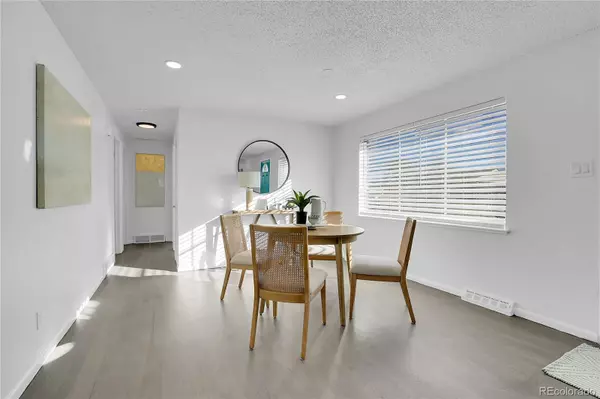$481,500
$475,000
1.4%For more information regarding the value of a property, please contact us for a free consultation.
8651 Circle DR Westminster, CO 80031
5 Beds
2 Baths
2,108 SqFt
Key Details
Sold Price $481,500
Property Type Single Family Home
Sub Type Single Family Residence
Listing Status Sold
Purchase Type For Sale
Square Footage 2,108 sqft
Price per Sqft $228
Subdivision Shaw Heights
MLS Listing ID 5575041
Sold Date 01/10/24
Style Traditional
Bedrooms 5
Full Baths 2
HOA Y/N No
Abv Grd Liv Area 1,300
Originating Board recolorado
Year Built 1956
Annual Tax Amount $2,571
Tax Year 2022
Lot Size 6,534 Sqft
Acres 0.15
Property Description
Discover your dream home at 8651 Circle Drive - a remodeled single family gem priced under $500k! This coveted brick ranch comes with a brand-new roof, freshly installed gutters, and a striking exterior with a recent paint job. Step inside to an open floorplan with fresh paint, refinished flooring, and modern fixtures. Stay cozy by the wood burning fireplace with rustic stone surround. Cook in style as this kitchen has been updated with updated cabinets, butcher block countertops, floating shelving, and new stainless steel appliances. The main level has three well-appointed bedrooms and an updated bathroom. The spacious basement offers extra versatility with a large family room, two bedrooms, and another full bathroom. Storage is endless with a large laundry / utility area and a bonus room. Nearby parks, playgrounds, recreation, and schools are a short walk away. Future development along 84th and Federal will bring growth to this popular area, including desirable commercial and mixed use conveniences. Highway access and public transit is nearby, too! No HOA. You will love this home!
Location
State CO
County Adams
Zoning R-1-C
Rooms
Basement Finished
Main Level Bedrooms 3
Interior
Interior Features Butcher Counters, Ceiling Fan(s), Open Floorplan, Smoke Free
Heating Forced Air
Cooling None
Flooring Carpet, Tile, Wood
Fireplaces Number 1
Fireplaces Type Living Room
Fireplace Y
Appliance Dishwasher, Disposal, Oven, Range, Refrigerator
Laundry In Unit
Exterior
Exterior Feature Private Yard, Rain Gutters
Parking Features Concrete
Fence Full
Utilities Available Electricity Connected, Internet Access (Wired), Natural Gas Connected, Phone Connected
Roof Type Composition
Total Parking Spaces 2
Garage No
Building
Lot Description Level, Near Public Transit
Foundation Slab
Sewer Public Sewer
Water Public
Level or Stories One
Structure Type Brick,Frame
Schools
Elementary Schools Flynn
Middle Schools Shaw Heights
High Schools Westminster
School District Westminster Public Schools
Others
Senior Community No
Ownership Corporation/Trust
Acceptable Financing Cash, Conventional
Listing Terms Cash, Conventional
Special Listing Condition None
Read Less
Want to know what your home might be worth? Contact us for a FREE valuation!

Our team is ready to help you sell your home for the highest possible price ASAP

© 2025 METROLIST, INC., DBA RECOLORADO® – All Rights Reserved
6455 S. Yosemite St., Suite 500 Greenwood Village, CO 80111 USA
Bought with Keller Williams Advantage Realty LLC





