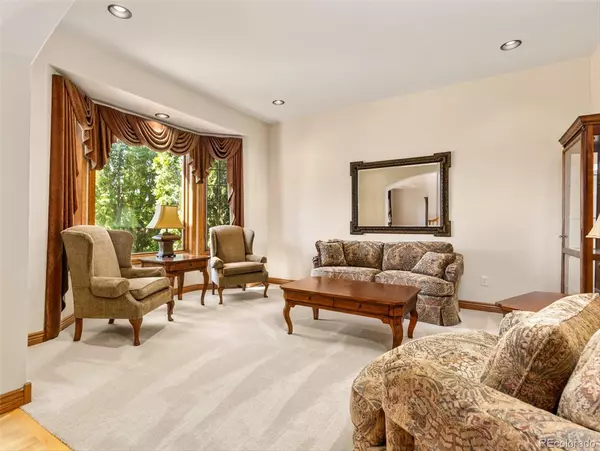$998,400
$1,100,000
9.2%For more information regarding the value of a property, please contact us for a free consultation.
4213 St Andrews DR Pueblo, CO 81001
7 Beds
6 Baths
6,716 SqFt
Key Details
Sold Price $998,400
Property Type Single Family Home
Sub Type Single Family Residence
Listing Status Sold
Purchase Type For Sale
Square Footage 6,716 sqft
Price per Sqft $148
Subdivision Walking Stick / Vistas
MLS Listing ID 3911216
Sold Date 01/31/24
Bedrooms 7
Full Baths 2
Half Baths 1
Three Quarter Bath 3
Condo Fees $250
HOA Fees $83/qua
HOA Y/N Yes
Abv Grd Liv Area 4,701
Originating Board recolorado
Year Built 2004
Annual Tax Amount $5,266
Tax Year 2022
Lot Size 0.340 Acres
Acres 0.34
Property Description
Gorgeous Walking Stick home with top of the line upgrades throughout! Be greeted in luxury by a rounded staircase, hardwood floors, formal living & dining area as soon as you enter! Large Great room with fireplace that views the catwalk! Grand gourmet cherrywood kitchen, with Breakfast bar, informal dining area, a butlers pantry with wine cooler & a walk-in pantry adorning granite countertops, & every built in stainless steel appliance you may want! Large master suite in its own separate wing of the home complete with separate water closets, sinks and walk-in closets! The jetted tub, & walk-through shower is all you need to share! Second master suite on the main level for your guests complete with a garden tub, walk-in shower & closet. Upstairs boasts 4 large bedrooms with walk-in closets & each connected to a bathroom with a private sink. Basement includes large office area with built-in storage & desk for convenient work-at-home space. 7th Bedroom in basement for added privacy is currently being used as an office. Bathroom in basement complete with steam shower! Wet bar & game room with nice 3 way fireplace to enjoy a huge family room for entertaining. Large craft room & maintenance room with plenty of storage. Don't forget about the elevator to make going up & down the different levels a breeze for everyone! Exterior of home complete mature landscaping, 3 serene fountains to unwind, & an oversized covered back patio with built-in gas line for those summer BBQs.
Location
State CO
County Pueblo
Rooms
Basement Crawl Space, Finished, Full, Sump Pump
Main Level Bedrooms 2
Interior
Interior Features Built-in Features, Ceiling Fan(s), Central Vacuum, Eat-in Kitchen, Entrance Foyer, Five Piece Bath, Granite Counters, In-Law Floor Plan, Jack & Jill Bathroom, Kitchen Island, Pantry, Primary Suite, Vaulted Ceiling(s), Walk-In Closet(s), Wet Bar
Heating Forced Air, Natural Gas
Cooling Central Air
Flooring Carpet, Tile, Wood
Fireplaces Number 2
Fireplaces Type Family Room, Gas, Living Room
Fireplace Y
Appliance Bar Fridge, Cooktop, Dishwasher, Disposal, Double Oven, Dryer, Microwave, Range Hood, Refrigerator, Tankless Water Heater, Washer, Wine Cooler
Exterior
Exterior Feature Gas Valve, Lighting
Parking Features 220 Volts, Concrete, Finished, Oversized, Storage
Garage Spaces 4.0
View Golf Course, Mountain(s)
Roof Type Spanish Tile
Total Parking Spaces 4
Garage Yes
Building
Lot Description Landscaped, Many Trees, On Golf Course, Sprinklers In Front, Sprinklers In Rear
Sewer Public Sewer
Water Public
Level or Stories Two
Structure Type Stucco
Schools
Elementary Schools Haaff
Middle Schools Heaton
High Schools East
School District Pueblo City 60
Others
Senior Community No
Ownership Individual
Acceptable Financing Cash, Conventional
Listing Terms Cash, Conventional
Special Listing Condition None
Read Less
Want to know what your home might be worth? Contact us for a FREE valuation!

Our team is ready to help you sell your home for the highest possible price ASAP

© 2025 METROLIST, INC., DBA RECOLORADO® – All Rights Reserved
6455 S. Yosemite St., Suite 500 Greenwood Village, CO 80111 USA
Bought with NON MLS PARTICIPANT





