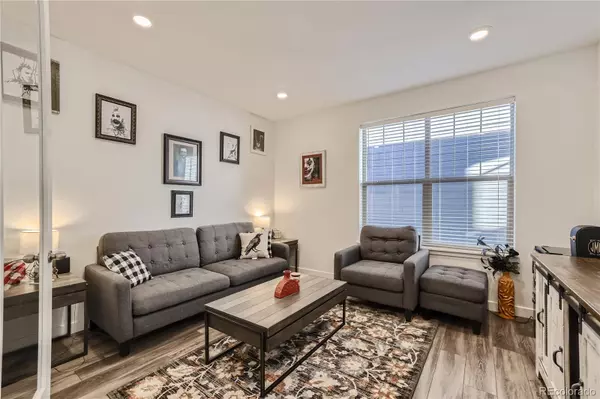$834,900
$834,900
For more information regarding the value of a property, please contact us for a free consultation.
15682 W Eureka AVE Morrison, CO 80465
4 Beds
4 Baths
2,592 SqFt
Key Details
Sold Price $834,900
Property Type Single Family Home
Sub Type Single Family Residence
Listing Status Sold
Purchase Type For Sale
Square Footage 2,592 sqft
Price per Sqft $322
Subdivision Red Rocks Ranch
MLS Listing ID 2069383
Sold Date 01/31/24
Style Contemporary
Bedrooms 4
Full Baths 2
Half Baths 1
Three Quarter Bath 1
Condo Fees $56
HOA Fees $56/mo
HOA Y/N Yes
Abv Grd Liv Area 2,592
Originating Board recolorado
Year Built 2022
Annual Tax Amount $8,305
Tax Year 2022
Lot Size 5,662 Sqft
Acres 0.13
Property Description
Welcome to Beautiful Red Rocks Ranch! This is a Stunning Lennar Ashbrook Model just over One Year Old with tons of upgrades, Covered Deck, 4th Bedroom, Three Car Tandem Garage + Separate One Stall Gear Bay, Custom Interior Paint, Upgraded Flooring, Huge Kitchen Island, Walkin Closet, Open Floor Plan, Huge unfinished basement with 9ft Ceilings, Professionally Landscaped. Located in “The Gateway to The Rockies” just minutes away from The World Famous Red Rock Amphitheater, Dinosaur Ridge, Downtown Morrison, Bear Creek Lake Park, Miles and Miles of Trails, Shopping, Restaurants, Easy Access to C470, and much more. Solar Lease Through Sunnova Keeping those Utilities Lower.
Location
State CO
County Jefferson
Zoning RES
Rooms
Basement Partial, Unfinished
Interior
Interior Features Ceiling Fan(s), High Ceilings, High Speed Internet, Jack & Jill Bathroom, Kitchen Island, Open Floorplan, Pantry, Quartz Counters, Smoke Free, Walk-In Closet(s)
Heating Forced Air, Natural Gas
Cooling Central Air
Flooring Carpet, Laminate, Tile
Fireplace N
Appliance Dishwasher, Microwave, Range, Refrigerator, Self Cleaning Oven
Exterior
Exterior Feature Lighting
Parking Features Concrete, Tandem
Garage Spaces 3.0
Fence Partial
Utilities Available Cable Available
View Mountain(s)
Roof Type Concrete
Total Parking Spaces 3
Garage Yes
Building
Lot Description Foothills, Landscaped, Sprinklers In Front, Sprinklers In Rear
Foundation Concrete Perimeter
Sewer Public Sewer
Water Public
Level or Stories Two
Structure Type Frame
Schools
Elementary Schools Hutchinson
Middle Schools Dunstan
High Schools Green Mountain
School District Jefferson County R-1
Others
Senior Community No
Ownership Individual
Acceptable Financing Cash, Conventional, FHA, VA Loan
Listing Terms Cash, Conventional, FHA, VA Loan
Special Listing Condition None
Pets Allowed Cats OK, Dogs OK
Read Less
Want to know what your home might be worth? Contact us for a FREE valuation!

Our team is ready to help you sell your home for the highest possible price ASAP

© 2025 METROLIST, INC., DBA RECOLORADO® – All Rights Reserved
6455 S. Yosemite St., Suite 500 Greenwood Village, CO 80111 USA
Bought with Your Castle Real Estate Inc





