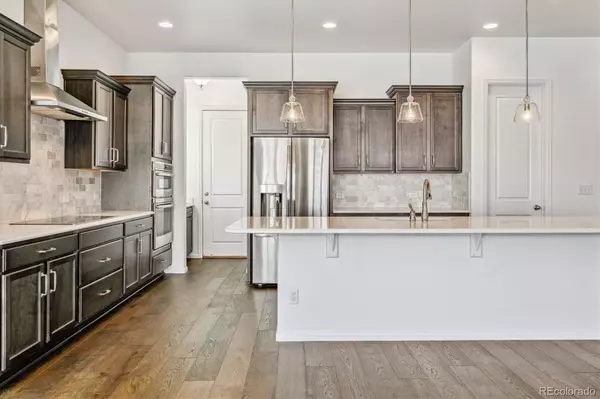$765,000
$760,000
0.7%For more information regarding the value of a property, please contact us for a free consultation.
11258 Endeavor DR Parker, CO 80134
4 Beds
3 Baths
3,474 SqFt
Key Details
Sold Price $765,000
Property Type Single Family Home
Sub Type Single Family Residence
Listing Status Sold
Purchase Type For Sale
Square Footage 3,474 sqft
Price per Sqft $220
Subdivision Overlook At Cherry Creek
MLS Listing ID 7715111
Sold Date 02/15/24
Style Contemporary
Bedrooms 4
Full Baths 2
Three Quarter Bath 1
Condo Fees $80
HOA Fees $80/mo
HOA Y/N Yes
Abv Grd Liv Area 1,928
Originating Board recolorado
Year Built 2018
Annual Tax Amount $5,118
Tax Year 2022
Lot Size 6,534 Sqft
Acres 0.15
Property Description
Presenting this lovely ranch home nestled on a peaceful cul-de-sac in the Overlook at Cherry Creek. This move-in ready home combines elegance and comfort with a location that's hard to beat. Step inside to a bright open floor plan. Expansive kitchen features a massive island, quartz countertops, and custom cabinetry. Gourmet kitchen equipped with GE Profile appliances and a walk-in pantry with ample space for your kitchen essentials. Dining area, bathed in natural light, offers a spacious setting for family gatherings and special dinners. Deck off of the kitchen provides the perfect indoor outdoor feel, great for grilling and sunset watching. Primary bedroom invites relaxation including the tranquil 5-piece bathroom complete with a soaking tub, custom tile shower, his/hers vanity areas and a sizable walk-in closet. Second main floor bedroom affords space for guests or a home office accompanied by an adjacent full bath nicely appointed with tile shower/tub combo. The laundry area, adorned with custom barn door, seamlessly combines functionality with style and convenience. Descend the beautiful iron railing staircase to the professionally finished basement where entertaining can really take hold. A spacious rec area and wet bar create the perfect ambiance for game days, gatherings, and celebrations. The basement also boasts two additional generously sized bedrooms with walk-in closets, and a bathroom with tiled shower. Thoughtfully placed basement storage ensures you can keep everything organized with ease. Step outside to a fenced yard featuring flagstone patio and all-weather Petturf. Enjoy the incredible views of the Cherry Creek Trail, a serene backdrop for outdoor relaxation with near backyard access to numerous outdoor recreational activities. Premier location with close access to downtown Parker and E470, as well as proximity to several neighborhood parks and esteemed schools including American Academy, this home is the perfect mix of convenience and community.
Location
State CO
County Douglas
Rooms
Basement Finished, Full
Main Level Bedrooms 2
Interior
Interior Features Built-in Features, Entrance Foyer, Five Piece Bath, High Ceilings, Kitchen Island, Open Floorplan, Pantry, Quartz Counters, Smart Thermostat, Sound System, Walk-In Closet(s), Wet Bar
Heating Forced Air
Cooling Central Air
Flooring Carpet, Tile, Wood
Fireplaces Number 1
Fireplaces Type Gas Log, Living Room
Fireplace Y
Appliance Bar Fridge, Convection Oven, Cooktop, Dishwasher, Disposal, Dryer, Gas Water Heater, Microwave, Oven, Range Hood, Refrigerator, Washer
Exterior
Exterior Feature Private Yard, Smart Irrigation
Parking Features Concrete
Garage Spaces 2.0
Fence Full
View Meadow, Mountain(s), Plains
Roof Type Composition
Total Parking Spaces 2
Garage Yes
Building
Lot Description Corner Lot, Cul-De-Sac, Irrigated, Landscaped, Master Planned, Meadow, Near Public Transit, Open Space
Sewer Public Sewer
Water Public
Level or Stories One
Structure Type Cement Siding,Frame,Stone
Schools
Elementary Schools Cherokee Trail
Middle Schools Sierra
High Schools Chaparral
School District Douglas Re-1
Others
Senior Community No
Ownership Individual
Acceptable Financing Cash, Conventional, FHA, Jumbo, VA Loan
Listing Terms Cash, Conventional, FHA, Jumbo, VA Loan
Special Listing Condition None
Read Less
Want to know what your home might be worth? Contact us for a FREE valuation!

Our team is ready to help you sell your home for the highest possible price ASAP

© 2025 METROLIST, INC., DBA RECOLORADO® – All Rights Reserved
6455 S. Yosemite St., Suite 500 Greenwood Village, CO 80111 USA
Bought with Your Castle Realty LLC





