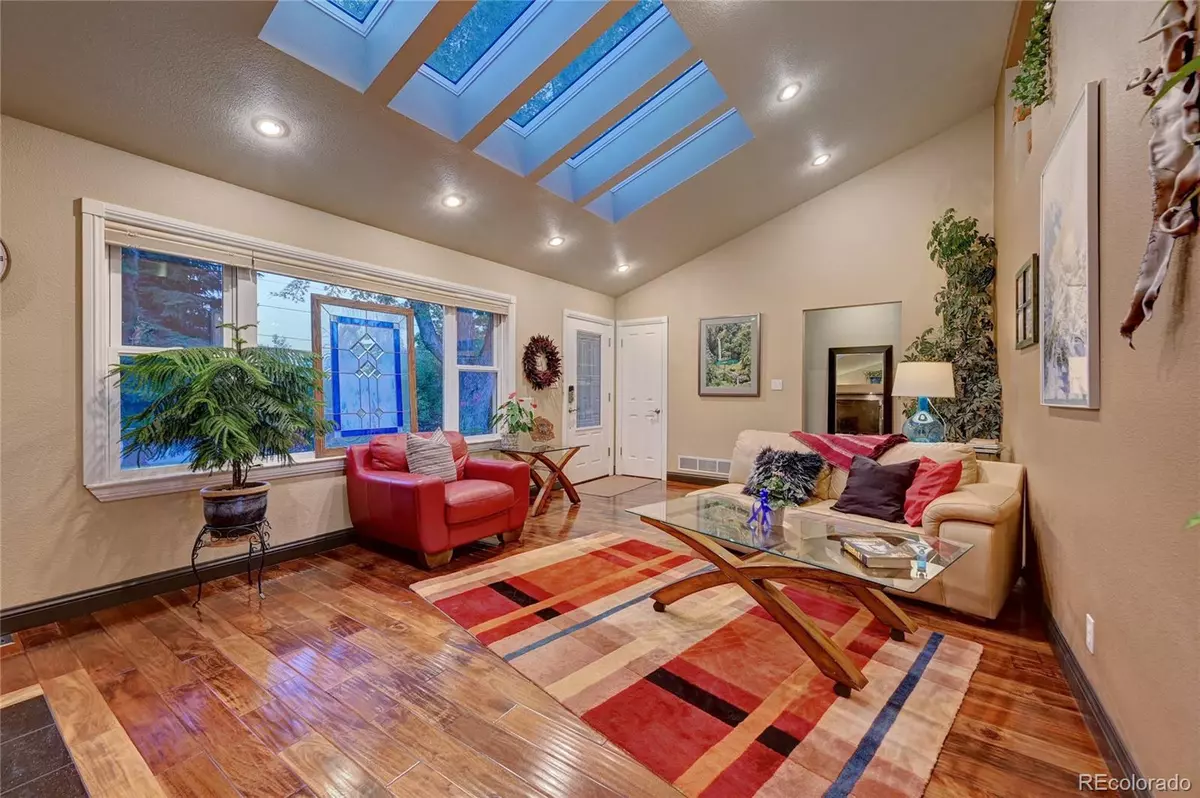$760,000
$775,000
1.9%For more information regarding the value of a property, please contact us for a free consultation.
2111 Garland ST Lakewood, CO 80215
3 Beds
2 Baths
1,416 SqFt
Key Details
Sold Price $760,000
Property Type Single Family Home
Sub Type Single Family Residence
Listing Status Sold
Purchase Type For Sale
Square Footage 1,416 sqft
Price per Sqft $536
Subdivision Kawanee Gardens
MLS Listing ID 3864533
Sold Date 02/23/24
Style Mid-Century Modern
Bedrooms 3
Full Baths 1
Half Baths 1
HOA Y/N No
Abv Grd Liv Area 1,416
Originating Board recolorado
Year Built 1954
Annual Tax Amount $2,857
Tax Year 2022
Lot Size 0.490 Acres
Acres 0.49
Property Description
Introducing a custom modern mid-century ranch 4 blocks from Crown Hill park w/lake, bike paths &
horse trails. This 3 bedrm plus bonus rm, 2 bath home has been extensively remodeled w/vaulted ceilings, skylights,
Acacia hardwood flrs, lrg gourmet kitchen addition w/custom commercial cabinets, soft close drawers/doors, granite
counters. Living rm is flooded w/natural morning light from skylights, vaulted ceiling, recessed can lights, custom
entertainment built-in w/in-wall surround sound speakers and cozy EPA certified wood burning fireplace. The primary
bedrm has a sliding glass door that opens to the private backyard. The 3rd bedrm has a custom closet system
w/full mirrored doors. The professionally landscaped, nearly half acre sprawling backyard offers entertainment space
w/multiple flagstone patio's, remote controlled lighting, water feature, duel fuel firepit & hot tub, approx 500 sq ft of
raised garden beds is a gardener's dream w/timed watering system, many old growth trees and full back perimeter 6' cedar
fence for your quiet privacy. Plenty of room for fruit trees, horses/farm animals are allowed in this country neighborhood
w/no HOA restrictions, located only 15 min to downtown, 15 min to mtns & 1 mile to Morse park w/pool & tennis
courts. There is plenty of parking for up to 9 vehicles with RV 120v 20amp service & sewer clean out/dump. Attached
over-sized 2 car garage has natural lighting, vaulted ceiling w/storage loft, storage shelving, cabinets w/counter & sink.
2nd 2 car 500 sq ft detached garage is large enough for all your projects. Additional upgrades include upgraded wood
base, newer vinyl windows, solid core doors & hardware, whole house fan, crawlspace vent system, underground electrical
service, upgraded 200 amp electrical panel, concrete driveway from street to rear detached garage & sidewalk around
house perimeter, new roof/gutters/skylights/exterior paint in 2017. Appraised recently for $790k. https://v1tours.com/listing/48184
Location
State CO
County Jefferson
Rooms
Basement Crawl Space
Main Level Bedrooms 3
Interior
Interior Features Built-in Features, Ceiling Fan(s), Granite Counters, High Ceilings, High Speed Internet, No Stairs, Open Floorplan, Smoke Free, Hot Tub, Vaulted Ceiling(s)
Heating Forced Air
Cooling Air Conditioning-Room
Flooring Carpet, Wood
Fireplaces Number 1
Fireplaces Type Living Room, Wood Burning
Fireplace Y
Appliance Convection Oven, Cooktop, Dishwasher, Disposal, Down Draft, Gas Water Heater, Microwave, Oven, Refrigerator, Self Cleaning Oven
Exterior
Exterior Feature Fire Pit, Garden, Lighting, Private Yard, Rain Gutters, Spa/Hot Tub, Water Feature
Garage Spaces 4.0
Fence Full
Utilities Available Cable Available, Electricity Connected, Internet Access (Wired), Natural Gas Connected, Phone Connected
Roof Type Composition
Total Parking Spaces 14
Garage Yes
Building
Lot Description Landscaped, Level, Many Trees, Near Public Transit, Sprinklers In Front, Sprinklers In Rear
Sewer Public Sewer
Water Public
Level or Stories One
Structure Type Frame,Wood Siding
Schools
Elementary Schools Stober
Middle Schools Creighton
High Schools Lakewood
School District Jefferson County R-1
Others
Senior Community No
Ownership Agent Owner
Acceptable Financing Cash, Conventional, FHA, Jumbo, VA Loan
Listing Terms Cash, Conventional, FHA, Jumbo, VA Loan
Special Listing Condition None
Read Less
Want to know what your home might be worth? Contact us for a FREE valuation!

Our team is ready to help you sell your home for the highest possible price ASAP

© 2025 METROLIST, INC., DBA RECOLORADO® – All Rights Reserved
6455 S. Yosemite St., Suite 500 Greenwood Village, CO 80111 USA
Bought with Compass - Denver





