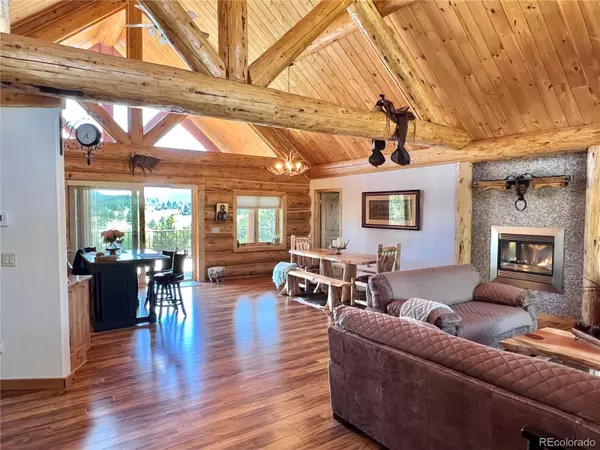$1,250,000
$1,300,000
3.8%For more information regarding the value of a property, please contact us for a free consultation.
66 Elk TRL Westcliffe, CO 81252
4 Beds
3 Baths
1,800 SqFt
Key Details
Sold Price $1,250,000
Property Type Single Family Home
Sub Type Single Family Residence
Listing Status Sold
Purchase Type For Sale
Square Footage 1,800 sqft
Price per Sqft $694
Subdivision Dilley Ranch
MLS Listing ID 3481996
Sold Date 03/08/24
Style Contemporary
Bedrooms 4
Full Baths 1
Three Quarter Bath 2
Condo Fees $800
HOA Fees $66/ann
HOA Y/N Yes
Abv Grd Liv Area 1,800
Originating Board recolorado
Year Built 2010
Annual Tax Amount $1,959
Tax Year 2022
Lot Size 78.350 Acres
Acres 78.35
Property Description
Magnificent full round log home sited on 78.35 acres in the well-respected Dilley Ranch nestled at the foot of Locke Mountain and a short distance to National Forest. No detail was overlooked in the recent remodeling of this 3,600 sf stunning home to assure easy living. An open concept design w/ 4 BDR ( 1 non-conforming) & 3 BA locations with the primary ensuite located on the main level. Magnificent beam accents catch the eye when entering. Engineered floors, picture windows and stacked stone gas fireplace spill into the dining area and gourmet kitchen, featuring granite countertops, Jennaire cooktop, built in oven, warming drawer. A sliding glass door offers easy access to a large, covered deck. Laundry with access to oversized garage and carport, office/flex space and ¾ bath complete this level. A fun place to gather friends and family is the newly remodeled lower-level game room with access to an outdoor patio, an impressive wine cellar, 2 bedrooms, and ¾ bath. An on demand/full house generator was installed in 2021. A 48 x30 barn with overhead doors, water and electric is an easy walk as is the pond and Oak Creek, which traverses this Classic Colorado horse property.
Location
State CO
County Custer
Rooms
Basement Daylight, Finished, Full, Interior Entry, Walk-Out Access
Main Level Bedrooms 2
Interior
Interior Features Built-in Features, Ceiling Fan(s), Five Piece Bath, Granite Counters, High Ceilings, High Speed Internet, Kitchen Island, Open Floorplan, Primary Suite, Smart Thermostat, Smoke Free, T&G Ceilings, Utility Sink, Walk-In Closet(s), Wired for Data
Heating Baseboard, Hot Water, Propane
Cooling None
Flooring Carpet, Laminate
Fireplaces Number 1
Fireplaces Type Gas Log, Great Room, Insert
Equipment Satellite Dish
Fireplace Y
Appliance Cooktop, Dishwasher, Disposal, Dryer, Gas Water Heater, Oven, Range Hood, Refrigerator, Warming Drawer, Washer, Water Purifier, Water Softener
Laundry In Unit
Exterior
Exterior Feature Garden, Private Yard
Parking Features Driveway-Gravel
Garage Spaces 2.0
Fence None
Utilities Available Electricity Connected, Internet Access (Wired), Phone Connected, Propane
Waterfront Description Stream
View Meadow, Mountain(s)
Roof Type Composition
Total Parking Spaces 4
Garage Yes
Building
Lot Description Corner Lot, Fire Mitigation, Foothills, Many Trees, Meadow, Rolling Slope, Subdividable, Suitable For Grazing, Wetlands
Foundation Concrete Perimeter
Sewer Septic Tank
Water Well
Level or Stories Two
Structure Type Log,Stone
Schools
Elementary Schools Custer County
Middle Schools Custer County
High Schools Custer County
School District Custer County C-1
Others
Senior Community No
Ownership Individual
Acceptable Financing Cash, Conventional
Listing Terms Cash, Conventional
Special Listing Condition None
Pets Allowed Cats OK, Dogs OK, Yes
Read Less
Want to know what your home might be worth? Contact us for a FREE valuation!

Our team is ready to help you sell your home for the highest possible price ASAP

© 2025 METROLIST, INC., DBA RECOLORADO® – All Rights Reserved
6455 S. Yosemite St., Suite 500 Greenwood Village, CO 80111 USA
Bought with RE/MAX Properties Of The Summit





