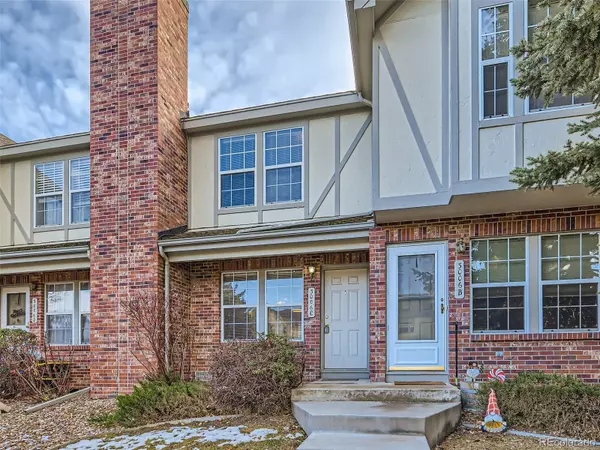$362,000
$359,900
0.6%For more information regarding the value of a property, please contact us for a free consultation.
3006 W 107th PL #C Westminster, CO 80031
2 Beds
3 Baths
1,056 SqFt
Key Details
Sold Price $362,000
Property Type Condo
Sub Type Condominium
Listing Status Sold
Purchase Type For Sale
Square Footage 1,056 sqft
Price per Sqft $342
Subdivision Autumn Chase Ii
MLS Listing ID 8624079
Sold Date 03/13/24
Bedrooms 2
Full Baths 1
Half Baths 1
Three Quarter Bath 1
Condo Fees $344
HOA Fees $344/mo
HOA Y/N Yes
Abv Grd Liv Area 1,056
Originating Board recolorado
Year Built 1995
Annual Tax Amount $1,879
Tax Year 2022
Property Description
Welcome to this beautiful 2 bedroom, 3 bathroom home located in Westminster. This property boasts a bright and open floor-plan that is perfect for all your living needs. The kitchen offers plenty of cabinets for storage solutions, making it easy to keep everything organized. As you enter the living room, you'll notice a cozy gas fireplace that is perfect for those chilly nights. Upstairs, you'll find two large bedrooms accompanied by two bathrooms. The new furnace and updated Bamboo hardwood floors provide a contemporary touch to the home, along with water-resistant vinyl and newer carpeting. The interior has been freshly painted with modern colors, giving it a warm and inviting feel. You can also enjoy some outdoor living in the fully fenced patio, great for relaxing or entertaining guests. As a resident of Autumn Chase 2 community, you'll have exclusive access to a private pool and clubhouse. This is perfect for those hot summer days when you just want to take a dip and relax. The location of the property is also ideal, as it is near the Flatiron Crossing mall and has easy access to Denver or Boulder. Don't miss out on this opportunity to live in a well-maintained home with great amenities and a convenient location!
Location
State CO
County Adams
Rooms
Basement Crawl Space
Interior
Interior Features Ceiling Fan(s), High Ceilings, Laminate Counters, Open Floorplan, Primary Suite, Vaulted Ceiling(s)
Heating Forced Air
Cooling Central Air
Flooring Bamboo, Carpet, Laminate, Tile, Wood
Fireplaces Number 1
Fireplaces Type Gas, Living Room
Fireplace Y
Appliance Dishwasher, Disposal, Dryer, Gas Water Heater, Microwave, Range, Refrigerator, Washer
Laundry Laundry Closet
Exterior
Exterior Feature Private Yard, Rain Gutters
Fence Full
Pool Outdoor Pool, Private
Utilities Available Cable Available, Electricity Available, Electricity Connected, Natural Gas Available, Natural Gas Connected
Roof Type Composition
Total Parking Spaces 2
Garage No
Building
Sewer Public Sewer
Level or Stories Two
Structure Type Frame
Schools
Elementary Schools Cotton Creek
Middle Schools Silver Hills
High Schools Northglenn
School District Adams 12 5 Star Schl
Others
Senior Community No
Ownership Individual
Acceptable Financing Cash, Conventional
Listing Terms Cash, Conventional
Special Listing Condition None
Read Less
Want to know what your home might be worth? Contact us for a FREE valuation!

Our team is ready to help you sell your home for the highest possible price ASAP

© 2025 METROLIST, INC., DBA RECOLORADO® – All Rights Reserved
6455 S. Yosemite St., Suite 500 Greenwood Village, CO 80111 USA
Bought with Porchlight Real Estate Group





