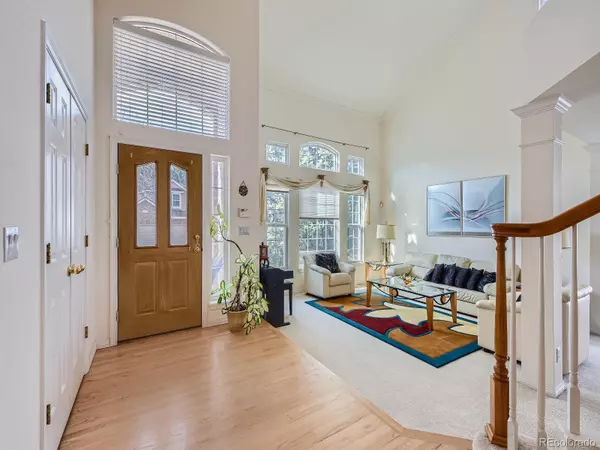$1,162,500
$1,150,000
1.1%For more information regarding the value of a property, please contact us for a free consultation.
9554 E Caley CIR Englewood, CO 80111
5 Beds
4 Baths
4,370 SqFt
Key Details
Sold Price $1,162,500
Property Type Single Family Home
Sub Type Single Family Residence
Listing Status Sold
Purchase Type For Sale
Square Footage 4,370 sqft
Price per Sqft $266
Subdivision Sterling Heights
MLS Listing ID 9532553
Sold Date 03/28/24
Style Contemporary
Bedrooms 5
Full Baths 2
Half Baths 1
Three Quarter Bath 1
Condo Fees $800
HOA Fees $66/ann
HOA Y/N Yes
Abv Grd Liv Area 2,918
Originating Board recolorado
Year Built 1995
Annual Tax Amount $4,327
Tax Year 2022
Lot Size 7,840 Sqft
Acres 0.18
Property Description
Welcome to Sterling Heights, one of the most celebrated neighborhoods for its award-winning school district and recreational lifestyle. Centennial's suburban amenities and proximity to the Denver Technological Center (DTC) make it one of Colorado's best places to live.
This beautiful, contemporary home is built by David Weekly, one of the premier custom home builders in Colorado for over 45 years. You'll appreciate the main floor Primary Bedroom with a 5-piece en-suite bathroom, walk-in closet, laundry room and open floor plan which offers an easy flow from one living space to the next. The rich Red Oak flooring welcomes you at the entry way, past the living and formal dining areas and into the grand kitchen/casual dining space and adjacent living space. Prepare meals at your Chef's island with plenty of adjacent countertops for your everyday living essentials at the ready. The eat-in area is large and comfortable for a table of eight to ten and connects to your outdoor living space with a new large Trex Deck for more opportunities to enjoy Colorado's 300 sunny days a year and gorgeous sunsets. Return inside to the spacious family room with a gas fireplace and built-ins for your books, games and music/TV entertainment collections. The second floor offers a sizable loft/office space with a hallway that fans to three bedrooms with natural light, large closets and a shared 4-piece bath. If all of this space hasn't wow'd you enough, there's more as you head down to the finished lower level offering large bonus rooms, an elongated double-rectangled room with windows for the flex space of your dreams, huge storage room, an additional bedroom and an updated 3-piece bath. After you've taken it all in and exhaled with a smile, you'll find that the conveniences to retail, restaurants, parks, trails, and access to the highway is a resounding YES to this ADDRESS for your new home! Schedule your private showing for this coveted neighborhood.
Location
State CO
County Arapahoe
Rooms
Basement Bath/Stubbed, Daylight, Finished, Full, Interior Entry
Main Level Bedrooms 1
Interior
Interior Features Ceiling Fan(s), Eat-in Kitchen, Entrance Foyer, Five Piece Bath, High Ceilings, In-Law Floor Plan, Kitchen Island, Open Floorplan, Pantry, Primary Suite, Quartz Counters, Smoke Free, Vaulted Ceiling(s), Walk-In Closet(s), Wired for Data
Heating Forced Air
Cooling Central Air
Flooring Carpet, Stone, Wood
Fireplaces Number 1
Fireplaces Type Gas, Great Room
Equipment Satellite Dish
Fireplace Y
Appliance Convection Oven, Cooktop, Dishwasher, Disposal, Double Oven, Dryer, Freezer, Gas Water Heater, Microwave, Refrigerator, Washer
Laundry In Unit
Exterior
Exterior Feature Lighting, Private Yard
Parking Features Concrete, Exterior Access Door, Lighted, Storage
Garage Spaces 3.0
Fence Full
Utilities Available Electricity Connected, Natural Gas Connected
Roof Type Composition
Total Parking Spaces 3
Garage Yes
Building
Lot Description Level, Sprinklers In Front, Sprinklers In Rear
Sewer Public Sewer
Water Public
Level or Stories Two
Structure Type Brick,Concrete
Schools
Elementary Schools Heritage
Middle Schools Campus
High Schools Cherry Creek
School District Cherry Creek 5
Others
Senior Community No
Ownership Individual
Acceptable Financing Cash, Conventional, FHA, Jumbo, VA Loan
Listing Terms Cash, Conventional, FHA, Jumbo, VA Loan
Special Listing Condition None
Pets Allowed Cats OK, Dogs OK
Read Less
Want to know what your home might be worth? Contact us for a FREE valuation!

Our team is ready to help you sell your home for the highest possible price ASAP

© 2025 METROLIST, INC., DBA RECOLORADO® – All Rights Reserved
6455 S. Yosemite St., Suite 500 Greenwood Village, CO 80111 USA
Bought with ERIC PEOPLES





