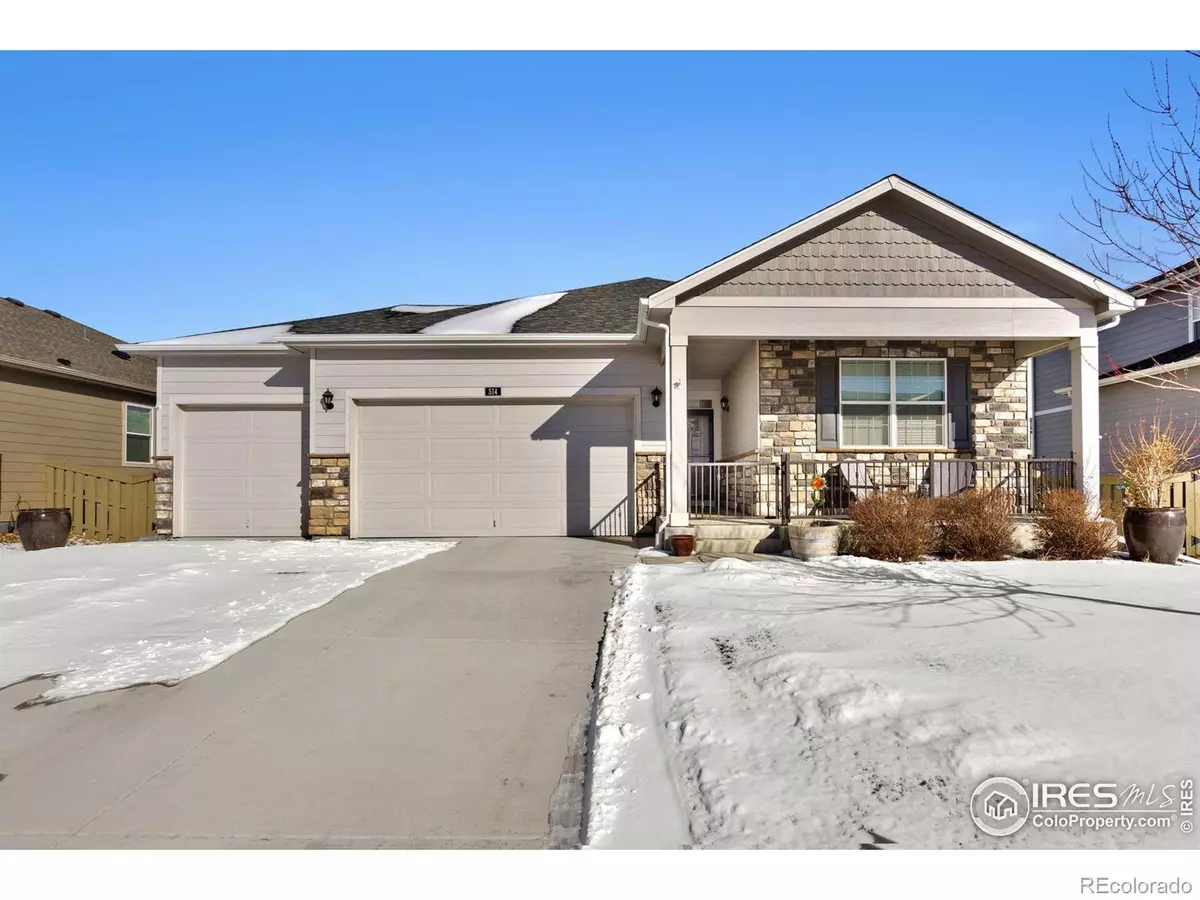$485,000
$500,000
3.0%For more information regarding the value of a property, please contact us for a free consultation.
514 Buckrake ST Severance, CO 80550
3 Beds
3 Baths
2,526 SqFt
Key Details
Sold Price $485,000
Property Type Single Family Home
Sub Type Single Family Residence
Listing Status Sold
Purchase Type For Sale
Square Footage 2,526 sqft
Price per Sqft $192
Subdivision Tailholt
MLS Listing ID IR1001876
Sold Date 03/29/24
Style Contemporary
Bedrooms 3
Full Baths 1
Half Baths 1
Three Quarter Bath 1
HOA Y/N No
Abv Grd Liv Area 1,802
Originating Board recolorado
Year Built 2018
Tax Year 2022
Lot Size 6,969 Sqft
Acres 0.16
Property Description
Sweet ranch style home in new condition in Tailholt! Like a new home without the new home price. 3 beds and 2 1/2 baths on the main floor. LVP floors , espresso kitchen cabinets , granite countertops with upgraded pendant light fixtures, new high end microwave and dishwasher and a beautiful LG refrigerator. The large walk in pantry is a fantastic feature ! Main floor laundry room with extra space for storage. The home also comes with custom plantation shutters in the main living area. The primary suite is roomy with a nicely appointed 3/4 bath, double vanity and walk in closet. The basement was professionally finished with an incredible recreation room that could be used for multiple purposes. Plenty of storage space for future expansion. The seller added a nice deck on the back to enjoy the outdoors and 2 cherry trees that should produce fruit for you this year. A wide green space gives you privacy and quiet. A spacious 3 car garage rounds out this home to meet everyone's needs. Metro district pays for non-potable water.
Location
State CO
County Weld
Zoning SFR
Rooms
Basement Full
Main Level Bedrooms 3
Interior
Heating Forced Air
Cooling Central Air
Fireplace N
Appliance Dishwasher, Dryer, Microwave, Oven, Refrigerator, Washer
Exterior
Garage Spaces 3.0
Utilities Available Electricity Available, Natural Gas Available
Roof Type Composition
Total Parking Spaces 3
Garage Yes
Building
Lot Description Sprinklers In Front
Sewer Public Sewer
Water Public
Level or Stories One
Structure Type Wood Frame
Schools
Elementary Schools Grand View
Middle Schools Severance
High Schools Windsor
School District Other
Others
Ownership Individual
Acceptable Financing Cash, Conventional, FHA, VA Loan
Listing Terms Cash, Conventional, FHA, VA Loan
Read Less
Want to know what your home might be worth? Contact us for a FREE valuation!

Our team is ready to help you sell your home for the highest possible price ASAP

© 2025 METROLIST, INC., DBA RECOLORADO® – All Rights Reserved
6455 S. Yosemite St., Suite 500 Greenwood Village, CO 80111 USA
Bought with Coldwell Banker Realty-NOCO





