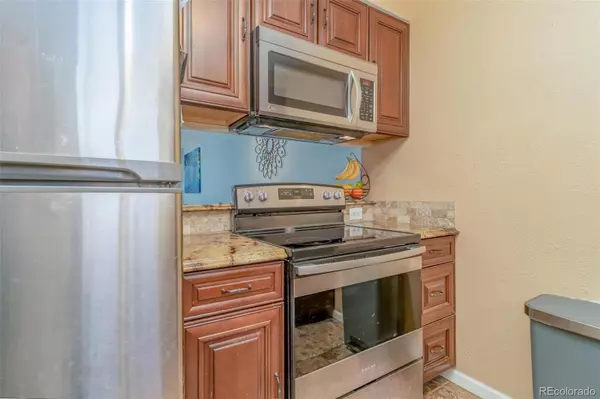$365,000
$366,000
0.3%For more information regarding the value of a property, please contact us for a free consultation.
7973 York ST #B Denver, CO 80229
3 Beds
2 Baths
1,632 SqFt
Key Details
Sold Price $365,000
Property Type Townhouse
Sub Type Townhouse
Listing Status Sold
Purchase Type For Sale
Square Footage 1,632 sqft
Price per Sqft $223
Subdivision Yorktown Homes
MLS Listing ID 2344378
Sold Date 04/01/24
Bedrooms 3
Full Baths 1
Three Quarter Bath 1
Condo Fees $298
HOA Fees $298/mo
HOA Y/N Yes
Abv Grd Liv Area 1,088
Originating Board recolorado
Year Built 1973
Annual Tax Amount $1,711
Tax Year 2022
Lot Size 435 Sqft
Acres 0.01
Property Description
Welcome home to Yorktown Condos! This long-established community is clean, quiet, and located just steps from Rotella Park, a beautiful 40-acre green space complete with trails, playgrounds, and a cozy fishing lake. This two-story townhome lives large and comes with a full finished basement and outdoor space! The main level is an entertainer's dream; the galley kitchen overlooks the dining area and living room, creating an open floor plan that lends to a comfortable ambience. The kitchen motif is seamless - cherry cabinets, stainless steel appliances and tile backsplash, with plenty of counter space for getting your Martha Stewart on! Hardwood-grain floors adorn the living and dining rooms, transitioning to tile in the kitchen and entryway. Head upstairs to find two large bedrooms and a recently-updated full bathroom, with views from the 2nd bedroom overlooking the green peaceful shared grounds of the community. Downstairs you will find a cozy family room, complete with LVP wood floors, an updated 3/4 bathroom with barnwood accent wall, and a 3rd large bedroom. The back door leads to the comfy outdoor grilling space, which is fully fenced for Fido. Apart from the included yard space, directly out the front door you will find the shared community grounds, with gorgeous green grass & trees, and a cute community pool just steps beyond! The attached 1-car provides flexibility for commuters. This home can accommodate a variety of different scenarios, and it's location gives you easy access to main highways and a quick commute to downtown. Hot water heater is brand new! Carpets replaced 2022. Come take a look and fall in love today!
Location
State CO
County Adams
Zoning P-U-D
Rooms
Basement Finished, Full
Interior
Interior Features Smoke Free
Heating Forced Air
Cooling Central Air
Flooring Carpet, Tile, Vinyl, Wood
Fireplace N
Appliance Cooktop, Dishwasher, Disposal, Dryer, Gas Water Heater, Microwave, Oven, Refrigerator, Washer
Laundry In Unit
Exterior
Exterior Feature Private Yard
Parking Features Concrete, Exterior Access Door
Garage Spaces 1.0
Fence Full
Pool Outdoor Pool
Utilities Available Cable Available, Electricity Connected, Natural Gas Connected, Phone Available
Roof Type Composition
Total Parking Spaces 1
Garage Yes
Building
Lot Description Corner Lot, Landscaped, Master Planned
Foundation Concrete Perimeter
Sewer Public Sewer
Water Public
Level or Stories Two
Structure Type Frame,Stucco
Schools
Elementary Schools Meadow K-8
Middle Schools Meadow K-8
High Schools Mapleton Expedition
School District Mapleton R-1
Others
Senior Community No
Ownership Individual
Acceptable Financing Cash, Conventional, FHA, VA Loan
Listing Terms Cash, Conventional, FHA, VA Loan
Special Listing Condition None
Pets Allowed Cats OK, Dogs OK
Read Less
Want to know what your home might be worth? Contact us for a FREE valuation!

Our team is ready to help you sell your home for the highest possible price ASAP

© 2024 METROLIST, INC., DBA RECOLORADO® – All Rights Reserved
6455 S. Yosemite St., Suite 500 Greenwood Village, CO 80111 USA
Bought with Keller Williams Preferred Realty






