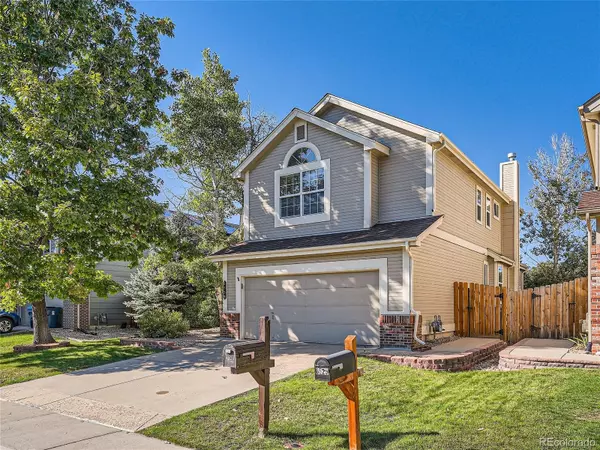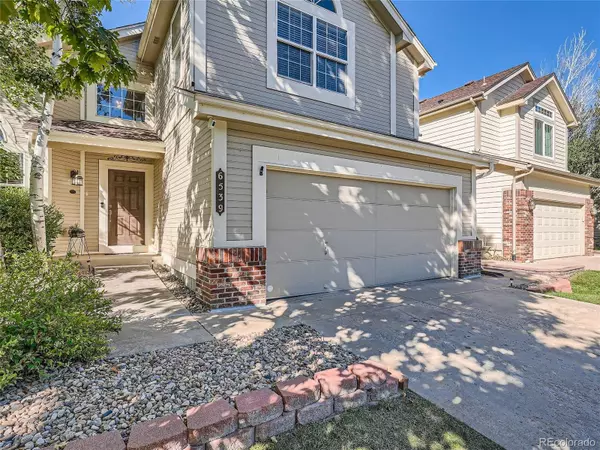$673,000
$699,000
3.7%For more information regarding the value of a property, please contact us for a free consultation.
6539 W 96th DR Westminster, CO 80021
4 Beds
4 Baths
2,803 SqFt
Key Details
Sold Price $673,000
Property Type Single Family Home
Sub Type Single Family Residence
Listing Status Sold
Purchase Type For Sale
Square Footage 2,803 sqft
Price per Sqft $240
Subdivision Westcliff
MLS Listing ID 1929628
Sold Date 04/08/24
Style Contemporary
Bedrooms 4
Full Baths 2
Half Baths 2
Condo Fees $210
HOA Fees $70/qua
HOA Y/N Yes
Abv Grd Liv Area 1,883
Originating Board recolorado
Year Built 1999
Annual Tax Amount $2,636
Tax Year 2022
Lot Size 4,791 Sqft
Acres 0.11
Property Description
Welcome to a charming 4-bedroom, 2-half and 2-full bathroom home nestled in the tranquil Westcliff neighborhood. This meticulously maintained property offers a perfect blend of modern convenience and timeless elegance and is move in ready. As you step through the front door, you'll be greeted by an open living space with an abundance of natural light, adorned with gleaming hardwood flooring. The main floor boasts a spacious kitchen with all the modern amenities and ample storage, making it a chef's dream. The adjacent dining and living areas are ideal for hosting family gatherings and dinner parties. Upstairs, you'll find a generous primary bedroom with an ensuite bathroom and walk-in closet, providing a peaceful retreat. Two additional bedrooms and a well-appointed second bathroom complete the upper level. Downstairs, is finished with a recreational area which may double as a family or gaming room, accompanied by a guest room and half bathroom. Outside, the backyard oasis offers a private escape which backs up to the neighborhood park, a large deck for al fresco dining next to a hot tub perfect for stargazing, and lush landscaping. It's perfect for summer barbecues or simply enjoying the serenity of nature. Additional features include a two-car garage with a powder room right by the entrance, a cozy fireplace in the living room, and a convenient location near top-rated schools, parks, restaurants, and shopping. Don't miss the opportunity to make this house your forever home. Schedule a viewing today and experience the warmth and comfort this property has to offer. Your dream home awaits!
Location
State CO
County Jefferson
Rooms
Basement Finished, Full, Sump Pump
Interior
Interior Features Breakfast Nook, Ceiling Fan(s), Eat-in Kitchen, High Ceilings, High Speed Internet, Smoke Free, Sound System
Heating Hot Water, Natural Gas
Cooling Central Air
Flooring Carpet, Tile, Wood
Fireplaces Number 1
Fireplaces Type Living Room
Fireplace Y
Appliance Dishwasher, Dryer, Freezer, Microwave, Oven, Range, Range Hood, Refrigerator, Sump Pump, Washer
Laundry Laundry Closet
Exterior
Exterior Feature Gas Grill, Lighting, Private Yard, Rain Gutters, Spa/Hot Tub
Garage Spaces 2.0
Utilities Available Cable Available, Electricity Connected, Internet Access (Wired), Natural Gas Connected, Phone Connected
Roof Type Architecural Shingle
Total Parking Spaces 2
Garage Yes
Building
Lot Description Greenbelt, Sprinklers In Front, Sprinklers In Rear
Sewer Public Sewer
Water Public
Level or Stories Two
Structure Type Frame,Wood Siding
Schools
Elementary Schools Adams
Middle Schools Mandalay
High Schools Standley Lake
School District Jefferson County R-1
Others
Senior Community No
Ownership Individual
Acceptable Financing Cash, Conventional, FHA, VA Loan
Listing Terms Cash, Conventional, FHA, VA Loan
Special Listing Condition None
Read Less
Want to know what your home might be worth? Contact us for a FREE valuation!

Our team is ready to help you sell your home for the highest possible price ASAP

© 2025 METROLIST, INC., DBA RECOLORADO® – All Rights Reserved
6455 S. Yosemite St., Suite 500 Greenwood Village, CO 80111 USA
Bought with RE/MAX Professionals





