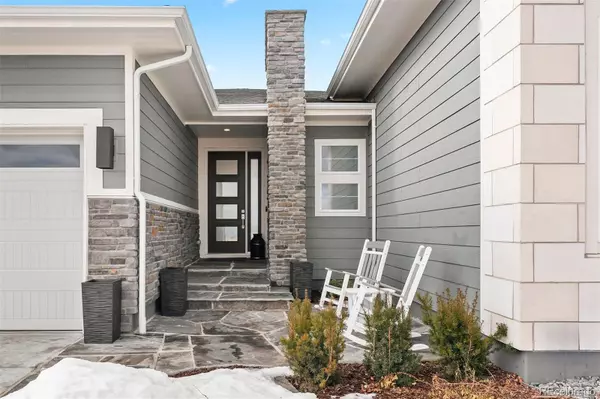$1,650,000
$1,650,000
For more information regarding the value of a property, please contact us for a free consultation.
3473 Hotpepper WAY Castle Rock, CO 80108
3 Beds
3 Baths
3,120 SqFt
Key Details
Sold Price $1,650,000
Property Type Single Family Home
Sub Type Single Family Residence
Listing Status Sold
Purchase Type For Sale
Square Footage 3,120 sqft
Price per Sqft $528
Subdivision Macanta
MLS Listing ID 4780006
Sold Date 04/10/24
Bedrooms 3
Full Baths 2
Half Baths 1
Condo Fees $100
HOA Fees $100/mo
HOA Y/N Yes
Abv Grd Liv Area 3,120
Originating Board recolorado
Year Built 2022
Annual Tax Amount $11,795
Tax Year 2023
Lot Size 0.270 Acres
Acres 0.27
Property Description
This is a true Colorado dream home. Located on beautiful rolling hills with stunning mountain views and backing to open space, this Toll Brothers ranch home completed in 2022 is even better than the model homes boasting over 365k in upgrades/options and a premier location in the community. As you enter the foyer, you are greeted with wide-plank wood floors, soaring ceilings and an open floor plan with views of Pikes Peak beyond. The focal point of the residence is the expansive great room. At its center is the chef's kitchen featuring a substantial kitchen island, quartz countertops, stainless Jennair appliances plus a large walk-in pantry for extra food storage. The kitchen opens to an expanded eat-in dining area that is perfect for entertaining with sliding doors to the outside. The adjacent family room offers an inviting fireplace and sliding doors that can be collapsed to enjoy the large, covered patio and views of the mountains. The home also features a main floor primary suite that showcases views of the Front Range. The primary suite enjoys a spacious, spa-like 5-piece bath and large walk-in closet with custom Classy Closet built-ins. The second bedroom is located on the other side of home and features an ensuite full bath with a walk-in closet. The third bedroom can function as either an office or a bedroom with the addition of a murphy bed (therefore this is a non-conforming bedroom). There is also a large mudroom with bench seating and cubbies plus a laundry room with its own sink and storage.The walkout basement boasts high ceilings and large windows plus sliding doors with views of the mountains beyond. There is also a rough-in for a future bath. Macanta offers resort-like amenities with extensive trails and a beautiful pool, clubhouse, event garden, fitness center and 3 play areas. The home offers easy access to I-25, downtown Castle Rock, Main Street in Parker, and Park Meadows. Nearby is Castlewood Canyon State Park and Salisbury Equestrian Park.
Location
State CO
County Douglas
Rooms
Basement Partial, Walk-Out Access
Main Level Bedrooms 3
Interior
Interior Features Audio/Video Controls, Breakfast Nook, Ceiling Fan(s), Eat-in Kitchen, Entrance Foyer, Five Piece Bath, High Ceilings, High Speed Internet, Kitchen Island, Open Floorplan, Pantry, Primary Suite, Quartz Counters, Smart Thermostat, Walk-In Closet(s)
Heating Forced Air
Cooling Central Air
Flooring Carpet, Tile, Wood
Fireplaces Number 1
Fireplaces Type Family Room
Fireplace Y
Appliance Dishwasher, Disposal, Double Oven, Dryer, Microwave, Range, Range Hood, Refrigerator, Tankless Water Heater, Washer
Exterior
Garage Spaces 3.0
Fence Full
Roof Type Composition
Total Parking Spaces 3
Garage Yes
Building
Lot Description Greenbelt, Irrigated, Landscaped, Open Space, Sprinklers In Front, Sprinklers In Rear
Sewer Public Sewer
Water Public
Level or Stories One
Structure Type Cement Siding,Stone
Schools
Elementary Schools Legacy Point
Middle Schools Mesa
High Schools Ponderosa
School District Douglas Re-1
Others
Senior Community No
Ownership Individual
Acceptable Financing Cash, Conventional, FHA, Jumbo, VA Loan
Listing Terms Cash, Conventional, FHA, Jumbo, VA Loan
Special Listing Condition None
Read Less
Want to know what your home might be worth? Contact us for a FREE valuation!

Our team is ready to help you sell your home for the highest possible price ASAP

© 2025 METROLIST, INC., DBA RECOLORADO® – All Rights Reserved
6455 S. Yosemite St., Suite 500 Greenwood Village, CO 80111 USA
Bought with RE/MAX Professionals





