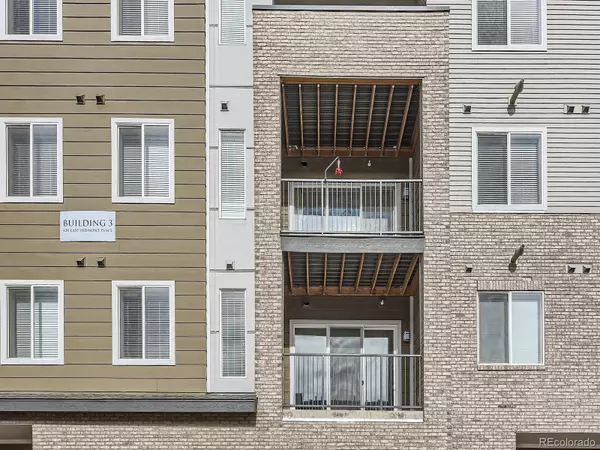$390,000
$404,000
3.5%For more information regarding the value of a property, please contact us for a free consultation.
420 E Fremont PL #206 Centennial, CO 80122
2 Beds
2 Baths
1,180 SqFt
Key Details
Sold Price $390,000
Property Type Condo
Sub Type Condominium
Listing Status Sold
Purchase Type For Sale
Square Footage 1,180 sqft
Price per Sqft $330
Subdivision Littleton Village
MLS Listing ID 6555121
Sold Date 04/12/24
Style Contemporary
Bedrooms 2
Full Baths 1
Three Quarter Bath 1
Condo Fees $400
HOA Fees $400/mo
HOA Y/N Yes
Abv Grd Liv Area 1,180
Originating Board recolorado
Year Built 2019
Annual Tax Amount $3,771
Tax Year 2022
Property Description
Central location! Come view our luxury 2 bed, 2 bath condo in Littleton Village. This property is like new, clean and move in ready. The open kitchen boasts stainless steel appliances, quartz countertops and a large island perfect for entertaining. There are 2 large bedrooms and 2 bathrooms on opposite sides of the unit. The master bath has double sinks. Property has laundry room and newer washer and dryer. Relax on your own private balcony enjoying the Colorado weather. The amenities include a large work out room on the 3rd floor cross the crosswalk to building directly across parking lot. There is a comfortable area on the 4th floor as well with rooftop patio, fire pit and BBQ. There is a large park with a Dog Park just across the street. Also includes EV charging, playground, secure entry, elevators, heated garage and extra storage locker, covered bike storage, snow removal, and trash. Pets allowed. Welcome home!
Location
State CO
County Arapahoe
Rooms
Main Level Bedrooms 2
Interior
Interior Features Ceiling Fan(s), High Ceilings, Kitchen Island, No Stairs, Open Floorplan, Quartz Counters, Smoke Free, Vaulted Ceiling(s), Walk-In Closet(s)
Heating Forced Air
Cooling Central Air
Flooring Carpet, Laminate
Fireplace N
Appliance Cooktop, Dishwasher, Disposal, Dryer, Oven, Refrigerator, Self Cleaning Oven, Washer
Laundry In Unit
Exterior
Exterior Feature Balcony, Elevator
Garage Spaces 1.0
Roof Type Composition
Total Parking Spaces 1
Garage No
Building
Sewer Community Sewer, Public Sewer
Level or Stories One
Structure Type Frame
Schools
Elementary Schools Hopkins
Middle Schools Powell
High Schools Heritage
School District Littleton 6
Others
Senior Community No
Ownership Individual
Acceptable Financing Cash, Conventional
Listing Terms Cash, Conventional
Special Listing Condition None
Pets Allowed Cats OK, Dogs OK
Read Less
Want to know what your home might be worth? Contact us for a FREE valuation!

Our team is ready to help you sell your home for the highest possible price ASAP

© 2025 METROLIST, INC., DBA RECOLORADO® – All Rights Reserved
6455 S. Yosemite St., Suite 500 Greenwood Village, CO 80111 USA
Bought with Colorado Home Realty





