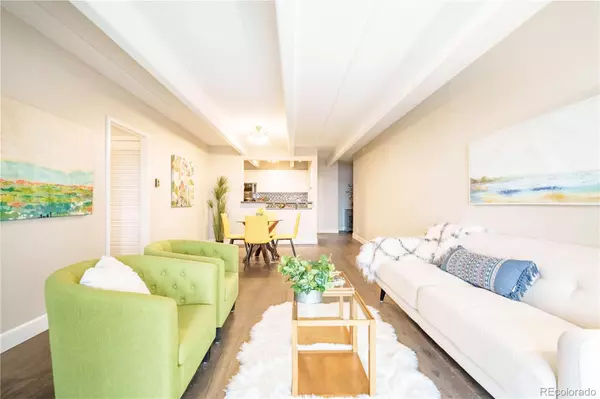$365,000
$365,000
For more information regarding the value of a property, please contact us for a free consultation.
1255 N Ogden ST #307 Denver, CO 80218
2 Beds
1 Bath
938 SqFt
Key Details
Sold Price $365,000
Property Type Condo
Sub Type Condominium
Listing Status Sold
Purchase Type For Sale
Square Footage 938 sqft
Price per Sqft $389
Subdivision Central Capitol Hill Sub
MLS Listing ID 2847694
Sold Date 04/11/24
Bedrooms 2
Full Baths 1
Condo Fees $594
HOA Fees $594/mo
HOA Y/N Yes
Abv Grd Liv Area 938
Originating Board recolorado
Year Built 1967
Annual Tax Amount $1,777
Tax Year 2022
Property Description
Affordable remodeled Cap Hill 2 bedroom in the coveted Timperly Building. Walking distance to everything Cap Hill has to offer, this two bedroom has mountain and capitol views from both its large private balcony and one of the bedrooms. The open living room has a charming decorative fireplace next to french doors into what could be a dream work-from-home scenario. This unit even comes with two parking spaces, a storage unit, new stove and dishwasher, new paint and carpet, and new sliding glass doors. The Timperly has an indoor pool, bike room, media room, fitness center, and large common back patio. On top of all that, your HOA includes internet service and free laundry on every floor!
Location
State CO
County Denver
Rooms
Main Level Bedrooms 2
Interior
Interior Features Entrance Foyer, Laminate Counters, Pantry, Smoke Free
Heating Forced Air, Natural Gas
Cooling Central Air
Flooring Carpet, Tile, Vinyl
Fireplaces Number 1
Fireplaces Type Living Room
Fireplace Y
Appliance Dishwasher, Disposal, Range, Range Hood, Refrigerator, Self Cleaning Oven
Laundry Common Area
Exterior
Exterior Feature Balcony, Elevator
Parking Features Asphalt
Pool Indoor
Utilities Available Cable Available, Electricity Connected, Internet Access (Wired), Phone Available
View City, Mountain(s)
Roof Type Unknown
Total Parking Spaces 2
Garage No
Building
Lot Description Near Public Transit
Sewer Public Sewer
Water Public
Level or Stories One
Structure Type Brick,Concrete
Schools
Elementary Schools Dora Moore
Middle Schools Morey
High Schools East
School District Denver 1
Others
Senior Community No
Ownership Individual
Acceptable Financing Cash, Conventional, FHA, VA Loan
Listing Terms Cash, Conventional, FHA, VA Loan
Special Listing Condition None
Pets Allowed Cats OK, Dogs OK, Size Limit, Yes
Read Less
Want to know what your home might be worth? Contact us for a FREE valuation!

Our team is ready to help you sell your home for the highest possible price ASAP

© 2025 METROLIST, INC., DBA RECOLORADO® – All Rights Reserved
6455 S. Yosemite St., Suite 500 Greenwood Village, CO 80111 USA
Bought with Your Castle Real Estate Inc





