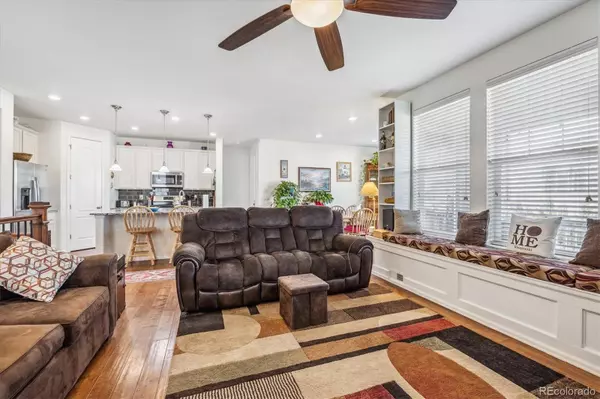$675,000
$674,999
For more information regarding the value of a property, please contact us for a free consultation.
13340 Oneida ST Thornton, CO 80602
4 Beds
3 Baths
3,274 SqFt
Key Details
Sold Price $675,000
Property Type Single Family Home
Sub Type Single Family Residence
Listing Status Sold
Purchase Type For Sale
Square Footage 3,274 sqft
Price per Sqft $206
Subdivision Amber Creek
MLS Listing ID 1682223
Sold Date 04/12/24
Style Traditional
Bedrooms 4
Full Baths 2
Three Quarter Bath 1
Condo Fees $55
HOA Fees $55/mo
HOA Y/N Yes
Abv Grd Liv Area 1,774
Originating Board recolorado
Year Built 2017
Annual Tax Amount $7,373
Tax Year 2023
Lot Size 8,276 Sqft
Acres 0.19
Property Description
Gorgeous newer ranch-style home with a finished basement in Amber Creek! Oversized corner lot at the end of a cul-de-sac! Gleaming Woodhaven Banister Birch engineered hardwood flooring throughout the main level! Sunny, open floorplan concept with a large great room featuring a charming gas fireplace with marble surround! Perfect for gathering around on chilly Colorado evenings! The gourmet kitchen is open to the great room for ease of formal entertaining, and boasts white cabinetry, all stainless steel appliances, and granite countertops! A large island provide for extra food prep space and additional seating! The dining area overlooks the backyard deck with Pergola and gas firepit! Step outside for summer grilling with friends and family! The primary suite is separate from the other bedrooms and features a luxurious 5-piece bath and a large walk-in closet! Two secondary bedrooms share a full hall bath, and the laundry room is conveniently located on the main floor! The basement with 9-foot ceilings has been beautifully finished with a huge family room with bar area, and a 4th bedroom and bath - great for guests, in-laws, or could be used as a hobby or exercise room! Extra special features include sprinkler front and back, window treatments are included, a storage shed for tools, and garden boxes that are ready for your flowers in the Spring! Super location! Just a short walk to Amber Creek and Riverdale Parks, plus miles of walking/biking trails! Plenty of grocery stores and restaurants nearby, too! I-25 and E-470 are just minutes away! Don't miss out on this incredible opportunity in Amber Creek!
Location
State CO
County Adams
Rooms
Basement Finished, Full
Main Level Bedrooms 3
Interior
Interior Features Eat-in Kitchen, Five Piece Bath, Granite Counters, High Ceilings, Kitchen Island, Open Floorplan, Pantry, Primary Suite, Radon Mitigation System, Walk-In Closet(s)
Heating Forced Air
Cooling Central Air
Flooring Carpet, Wood
Fireplaces Number 1
Fireplaces Type Gas, Living Room
Fireplace Y
Appliance Dishwasher, Disposal, Microwave, Oven, Range, Refrigerator, Sump Pump
Laundry In Unit
Exterior
Garage Spaces 2.0
Fence Full
Roof Type Composition
Total Parking Spaces 2
Garage Yes
Building
Lot Description Corner Lot, Cul-De-Sac, Sprinklers In Front, Sprinklers In Rear
Sewer Public Sewer
Water Public
Level or Stories One
Structure Type Frame,Stone,Wood Siding
Schools
Elementary Schools West Ridge
Middle Schools Roger Quist
High Schools Prairie View
School District School District 27-J
Others
Senior Community No
Ownership Individual
Acceptable Financing Cash, Conventional, FHA, VA Loan
Listing Terms Cash, Conventional, FHA, VA Loan
Special Listing Condition None
Read Less
Want to know what your home might be worth? Contact us for a FREE valuation!

Our team is ready to help you sell your home for the highest possible price ASAP

© 2025 METROLIST, INC., DBA RECOLORADO® – All Rights Reserved
6455 S. Yosemite St., Suite 500 Greenwood Village, CO 80111 USA
Bought with Redfin Corporation





