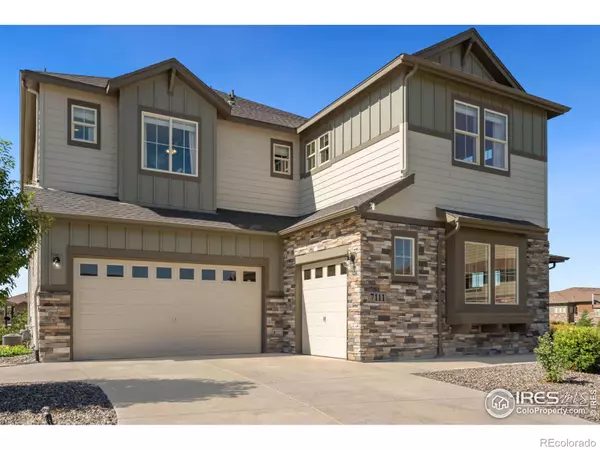$985,000
$985,000
For more information regarding the value of a property, please contact us for a free consultation.
7111 Virga CT Timnath, CO 80547
6 Beds
6 Baths
5,395 SqFt
Key Details
Sold Price $985,000
Property Type Single Family Home
Sub Type Single Family Residence
Listing Status Sold
Purchase Type For Sale
Square Footage 5,395 sqft
Price per Sqft $182
Subdivision Wildwing
MLS Listing ID IR1003887
Sold Date 04/17/24
Bedrooms 6
Full Baths 2
Half Baths 1
Three Quarter Bath 3
Condo Fees $300
HOA Fees $25/ann
HOA Y/N Yes
Abv Grd Liv Area 3,695
Originating Board recolorado
Year Built 2018
Annual Tax Amount $9,973
Tax Year 2023
Lot Size 10,890 Sqft
Acres 0.25
Property Description
Experience resort-style living from this dazzling home in Wildwing. This 6 bedroom home on a quiet cul-de-sac has it all! The expansive front porch sets the stage for everything you'll see inside - space and luxury. Have a quiet morning out front with your coffee or sit with your fantastic neighbors enjoying a cocktail while watching the sun set over the mountains. A generous entryway gives a glimpse of the beautiful living room with 20' ceilings and a fabulous fireplace wall. Walk further in and you'll find the dining area and a kitchen of your dreams: equipped with double ovens, gas cooktop, large island and more cabinets than you could possibly need. But that isn't all - turn the corner for the butler's pantry with additional countertops and cabinets and walk-in pantry closet. The main level also has an office off the entry and a junior suite off the living room. Upstairs you'll find the larger primary suite with a luxurious 5-piece bathroom and an enormous walk-in closet. Also on this level, there is a guest bedroom with another en-suite bathroom, the other 2 bedrooms connected by a jack and jill bathroom, and the laundry room with loads of countertops and cabinets. If these bedrooms and living spaces aren't enough, head down to the finished basement for a second kitchen and dining area, a family room and a big rec room. A 6th bedroom, currently a home gym, has an adjoining 3/4 bath that is accessible from the bedroom or the rec area. The backyard is bordered by natural areas, providing a bit more space without maintenance. The front yard could be transformed into a variety of spaces - orchard, garden, volleyball court?! A fishing pond is on the other side of the culdesac, and the pool and park are just a block away. The only neighborhood built along the gorgeous shores of Timnath Reservior, Wildwing has extensive trails and reservoir access. This is a wonderful property and neighborhood to call home!
Location
State CO
County Larimer
Zoning SFR
Rooms
Basement Full
Main Level Bedrooms 1
Interior
Interior Features Eat-in Kitchen, Five Piece Bath, Jack & Jill Bathroom, Kitchen Island, Open Floorplan, Pantry, Primary Suite, Radon Mitigation System, Vaulted Ceiling(s), Walk-In Closet(s), Wet Bar
Heating Forced Air
Cooling Ceiling Fan(s), Central Air
Flooring Tile, Wood
Fireplaces Type Gas
Fireplace N
Appliance Bar Fridge, Dishwasher, Double Oven, Dryer, Microwave, Oven, Refrigerator, Washer
Laundry In Unit
Exterior
Parking Features Oversized
Garage Spaces 3.0
Fence Partial
Utilities Available Cable Available, Electricity Available, Internet Access (Wired), Natural Gas Available
View Mountain(s)
Roof Type Composition
Total Parking Spaces 3
Garage Yes
Building
Lot Description Cul-De-Sac, Ditch, Rolling Slope, Sprinklers In Front
Sewer Public Sewer
Water Public
Level or Stories Two
Structure Type Stone,Wood Frame
Schools
Elementary Schools Timnath
Middle Schools Other
High Schools Other
School District Poudre R-1
Others
Ownership Individual
Acceptable Financing Cash, Conventional, FHA, VA Loan
Listing Terms Cash, Conventional, FHA, VA Loan
Read Less
Want to know what your home might be worth? Contact us for a FREE valuation!

Our team is ready to help you sell your home for the highest possible price ASAP

© 2025 METROLIST, INC., DBA RECOLORADO® – All Rights Reserved
6455 S. Yosemite St., Suite 500 Greenwood Village, CO 80111 USA
Bought with Compass - Denver





