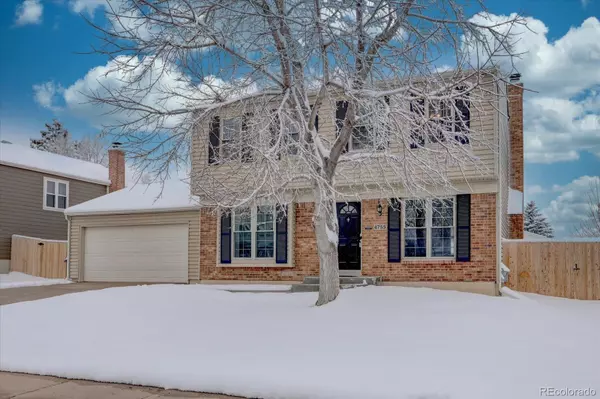$640,000
$599,000
6.8%For more information regarding the value of a property, please contact us for a free consultation.
4755 S Xenon WAY Morrison, CO 80465
3 Beds
2 Baths
1,755 SqFt
Key Details
Sold Price $640,000
Property Type Single Family Home
Sub Type Single Family Residence
Listing Status Sold
Purchase Type For Sale
Square Footage 1,755 sqft
Price per Sqft $364
Subdivision Harriman Park
MLS Listing ID 7756234
Sold Date 04/19/24
Style Traditional
Bedrooms 3
Full Baths 1
Half Baths 1
HOA Y/N No
Abv Grd Liv Area 1,755
Originating Board recolorado
Year Built 1978
Annual Tax Amount $3,393
Tax Year 2023
Lot Size 6,969 Sqft
Acres 0.16
Property Description
Nestled in Morrison's sought-after Friendly Hills neighborhood, this meticulously updated home is a true gem. Every detail has been carefully curated, from the brand-new roofing and the new carpet upstairs to the luxurious finishes throughout.
Step inside to discover a flood of natural light illuminating the spacious interior, accentuating the newly installed luxury vinyl flooring and freshly painted walls. The inviting family room, anchored by a charming wood-burning fireplace, sets the stage for cozy gatherings and memorable moments.
The heart of the home, the kitchen, boasts brand-new appliances and offers a perfect blend of style and functionality. From here, step outside to the beautifully landscaped backyard oasis, complete with a patio and vibrant flowers blooming throughout spring and summer, creating a picturesque setting for outdoor relaxation and entertaining.
Downstairs, the unfinished basement presents an exciting opportunity for customization, with a new concrete slab and rough-ins for a bathroom, providing endless possibilities for expansion and personalization. Additionally, a workshop connected to the garage offers ample space for hobbies and projects.
Conveniently located just minutes from Red Rocks Amphitheater, trails, restaurants, shops, parks, and playgrounds, this home offers the perfect balance of serenity and convenience. Easy access to highways C470, 285 and I-70 makes commuting a breeze, while also providing seamless access to the majestic mountains for outdoor adventures.
Don't miss the chance to make this beautifully updated home yours – schedule a showing today and experience the epitome of Colorado living!
Location
State CO
County Jefferson
Zoning P-D
Rooms
Basement Bath/Stubbed, Unfinished
Interior
Interior Features Ceiling Fan(s), Eat-in Kitchen, Utility Sink
Heating Forced Air
Cooling Central Air
Flooring Carpet, Vinyl
Fireplaces Number 1
Fireplaces Type Wood Burning
Fireplace Y
Appliance Dishwasher, Disposal, Dryer, Oven, Range, Refrigerator, Sump Pump, Washer
Exterior
Exterior Feature Garden, Private Yard, Rain Gutters
Parking Features Concrete
Garage Spaces 2.0
Fence Full
Utilities Available Cable Available, Electricity Connected, Internet Access (Wired)
View Mountain(s)
Roof Type Composition
Total Parking Spaces 4
Garage Yes
Building
Lot Description Irrigated, Landscaped, Sprinklers In Front, Sprinklers In Rear
Foundation Slab
Sewer Public Sewer
Water Public
Level or Stories Two
Structure Type Brick,Concrete,Frame,Vinyl Siding
Schools
Elementary Schools Kendallvue
Middle Schools Carmody
High Schools Bear Creek
School District Jefferson County R-1
Others
Senior Community No
Ownership Individual
Acceptable Financing Cash, Conventional, FHA, VA Loan
Listing Terms Cash, Conventional, FHA, VA Loan
Special Listing Condition None
Pets Allowed Cats OK, Dogs OK
Read Less
Want to know what your home might be worth? Contact us for a FREE valuation!

Our team is ready to help you sell your home for the highest possible price ASAP

© 2025 METROLIST, INC., DBA RECOLORADO® – All Rights Reserved
6455 S. Yosemite St., Suite 500 Greenwood Village, CO 80111 USA
Bought with H & H Family Real Estate





