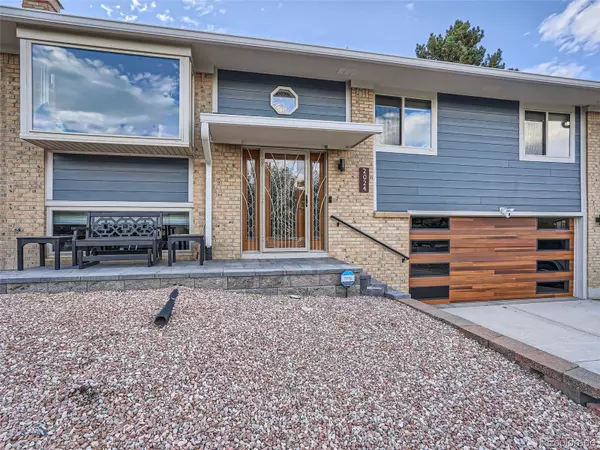$750,000
$750,000
For more information regarding the value of a property, please contact us for a free consultation.
2024 S Xenon CT Lakewood, CO 80228
3 Beds
3 Baths
1,917 SqFt
Key Details
Sold Price $750,000
Property Type Single Family Home
Sub Type Single Family Residence
Listing Status Sold
Purchase Type For Sale
Square Footage 1,917 sqft
Price per Sqft $391
Subdivision Hutchinsons Green Mountain Village
MLS Listing ID 2602211
Sold Date 04/22/24
Bedrooms 3
Three Quarter Bath 3
HOA Y/N No
Abv Grd Liv Area 1,917
Originating Board recolorado
Year Built 1974
Annual Tax Amount $2,292
Tax Year 2022
Lot Size 0.280 Acres
Acres 0.28
Property Description
Stunning home in a cul-de-sac with that was just remodeled throughout with high end finishes! As you pull up you will love the curb appeal with the modern garage door and enjoy the additional parking. The main level has an open concept with tons of natural light, hardwood floors, metal railings, and plenty of space to entertain. The kitchen has a sleek design with white cabinets and appliances, pantry space, a large island with built in microwave. Primary suite has a modern closet door, updated bathroom, and door to the patio. Two other bedrooms on the main level share an updated 3/4 bath. Relax in the sunroom or step out to the covered patio. The basement family room has a gas fireplace surrounded by a wall of stone and a 3/4 bath. The backyard is the perfect place to entertain with a paver patio, fire pit, and yard to play.
Location
State CO
County Jefferson
Interior
Interior Features Ceiling Fan(s), Eat-in Kitchen, Kitchen Island, Pantry, Quartz Counters
Heating Forced Air
Cooling Air Conditioning-Room
Flooring Carpet, Tile, Wood
Fireplaces Type Basement, Gas
Fireplace N
Appliance Dishwasher, Disposal, Dryer, Microwave, Range, Range Hood, Refrigerator, Washer
Exterior
Exterior Feature Private Yard
Garage Spaces 2.0
Fence Partial
Roof Type Composition
Total Parking Spaces 2
Garage Yes
Building
Lot Description Cul-De-Sac
Sewer Public Sewer
Level or Stories Split Entry (Bi-Level)
Structure Type Brick,Frame,Wood Siding
Schools
Elementary Schools Hutchinson
Middle Schools Dunstan
High Schools Green Mountain
School District Jefferson County R-1
Others
Senior Community No
Ownership Individual
Acceptable Financing Cash, Conventional, FHA, VA Loan
Listing Terms Cash, Conventional, FHA, VA Loan
Special Listing Condition None
Read Less
Want to know what your home might be worth? Contact us for a FREE valuation!

Our team is ready to help you sell your home for the highest possible price ASAP

© 2025 METROLIST, INC., DBA RECOLORADO® – All Rights Reserved
6455 S. Yosemite St., Suite 500 Greenwood Village, CO 80111 USA
Bought with Your Castle Real Estate Inc





