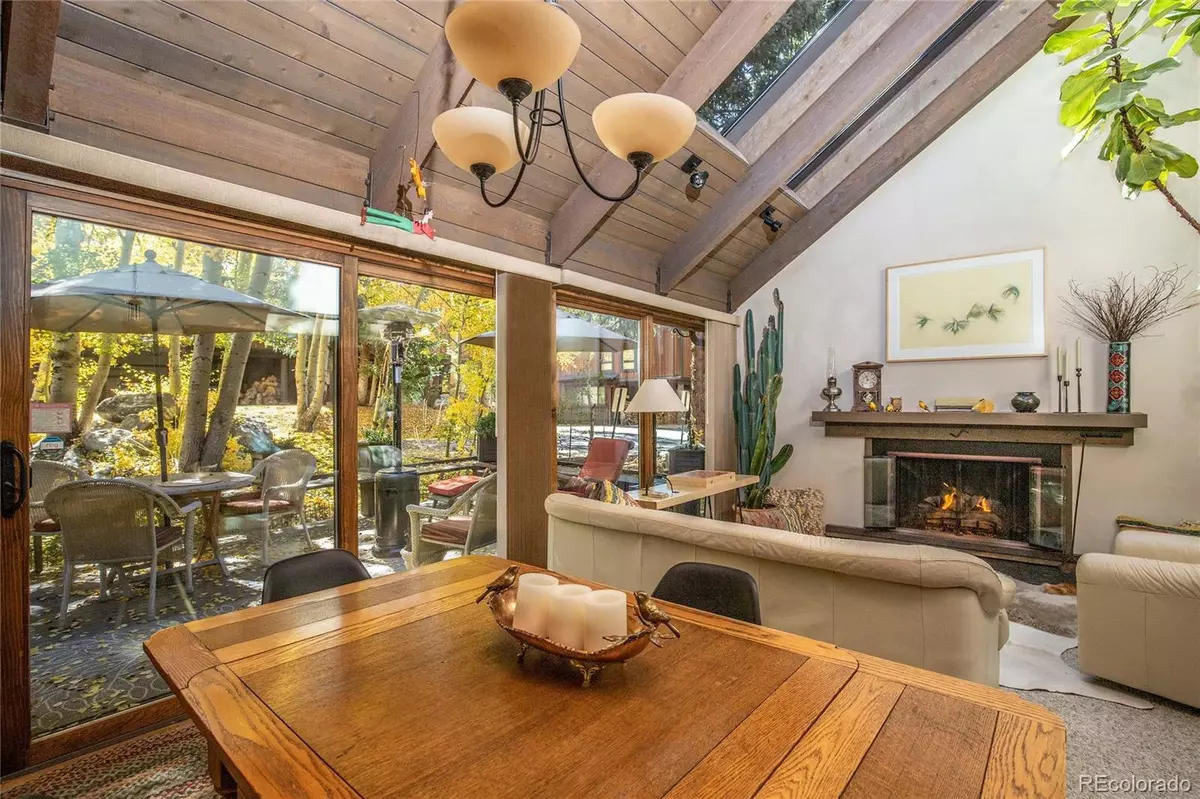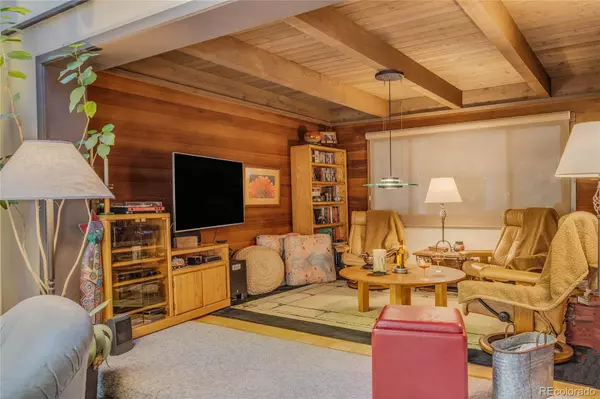$1,565,000
$1,586,030
1.3%For more information regarding the value of a property, please contact us for a free consultation.
1436 Broken Lance DR #15 Breckenridge, CO 80424
4 Beds
2 Baths
1,594 SqFt
Key Details
Sold Price $1,565,000
Property Type Condo
Sub Type Condominium
Listing Status Sold
Purchase Type For Sale
Square Footage 1,594 sqft
Price per Sqft $981
Subdivision Mill Run Avove Breckenridge
MLS Listing ID 3669243
Sold Date 04/24/24
Style Mountain Contemporary
Bedrooms 4
Three Quarter Bath 2
Condo Fees $750
HOA Fees $750/mo
HOA Y/N Yes
Abv Grd Liv Area 1,594
Originating Board recolorado
Year Built 1972
Annual Tax Amount $3,207
Tax Year 2022
Lot Size 1.570 Acres
Acres 1.57
Property Description
Location, location, Location . . . Mill Run Above Breckenridge, a small townhouse-style condo complex (just 18 units) is tucked away in a quiet corner of Breckenridge on Broken Lance Drive. Walk to the Quicksilver Lift at Peak 9, stroll downtown to Breckenridge's vibrant Main St. for all the dining, shopping, nightlife or just hop on the free bus (bus stop by the main entrance). Units in this complex rarely come to market so, don't let your buyer(s) miss this opportunity to pick up this ‘gem of the complex', as it is one of the premier "inside" units that's not on Broken Lance (no road noise). Enjoy the light and airy south facing great room with huge skylights and a wall of ‘nothing but windows' that looks out onto the spacious patio/deck, owner-maintained flower gardens (drip irrigation installed), trees, and bushes that provides added privacy while enjoying time outdoors. Plus, the carport has a 75-foot-long driveway which allows plenty of parking room for owners and guests. Other desirable features include – kitchen with slab granite counters, stainless appliances and a nice sized skylight, new updated baths with quartz counters and Copper Canyon slate floors. Newer Jeld-Win windows with custom wood trim along with custom Hunter Douglas vertical blinds and shades throughout, large gas fireplace with a leather rubbed granite hearth (fireplace can be converted back to woodburning if desired), great room, dining and kitchen have vaulted ceilings that are wood with 4 x 10 roughhewn timber beams. The ceilings throughout the rest of the unit are also wood with the same timber beams. Beautiful old-growth redwood in the downstairs bath, foyer and entertainment room. Views of Peaks 9 and 10 are visible from the deck and top of Peak 8 can be seen from the master BR in the winter! Next to the carport there is a field of wild raspberries, a flower garden (drip irrigation in place) and a forest of young aspen trees along with native Colorado grasses.
Location
State CO
County Summit
Zoning B30-2
Rooms
Basement Crawl Space
Interior
Interior Features Entrance Foyer, Granite Counters, High Ceilings, Open Floorplan, Quartz Counters, Vaulted Ceiling(s)
Heating Baseboard, Electric, Forced Air
Cooling Other
Flooring Carpet, Parquet, Stone, Wood
Fireplaces Number 1
Fireplaces Type Gas, Great Room, Living Room
Fireplace Y
Appliance Dishwasher, Disposal, Dryer, Gas Water Heater, Microwave, Oven, Range, Range Hood, Refrigerator, Self Cleaning Oven, Washer
Laundry In Unit
Exterior
Exterior Feature Garden, Heated Gutters, Lighting, Smart Irrigation
Parking Features Asphalt, Finished, Lighted, Oversized, Tandem
Fence None
Utilities Available Cable Available, Electricity Connected, Internet Access (Wired), Natural Gas Connected
View Mountain(s)
Roof Type Composition,Membrane
Total Parking Spaces 4
Garage No
Building
Lot Description Landscaped, Master Planned, Near Public Transit, Near Ski Area
Foundation Block
Sewer Public Sewer
Water Public
Level or Stories Two
Structure Type Concrete,Frame,Wood Siding
Schools
Elementary Schools Breckenridge
Middle Schools Summit
High Schools Summit
School District Summit Re-1
Others
Senior Community No
Ownership Agent Owner
Acceptable Financing Cash, Conventional
Listing Terms Cash, Conventional
Special Listing Condition Equitable Interest
Pets Allowed Only for Owner, Yes
Read Less
Want to know what your home might be worth? Contact us for a FREE valuation!

Our team is ready to help you sell your home for the highest possible price ASAP

© 2025 METROLIST, INC., DBA RECOLORADO® – All Rights Reserved
6455 S. Yosemite St., Suite 500 Greenwood Village, CO 80111 USA
Bought with NON MLS PARTICIPANT





