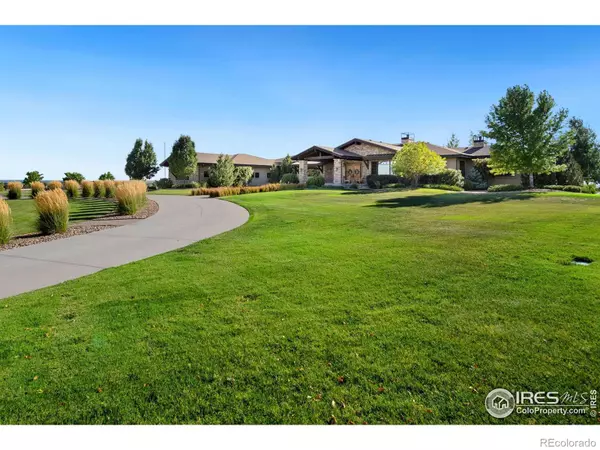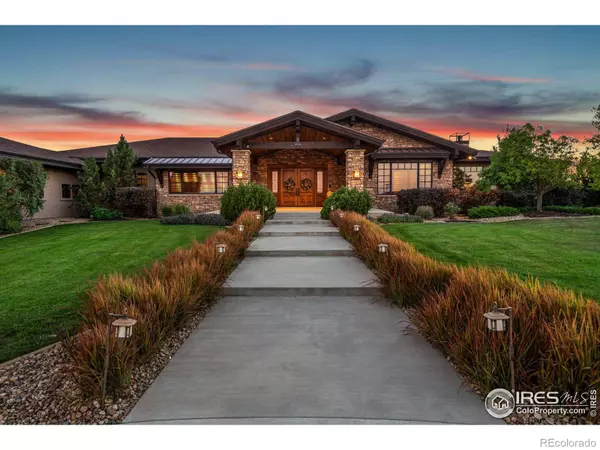$3,600,000
$3,000,000
20.0%For more information regarding the value of a property, please contact us for a free consultation.
39759 Pinnacle Ridge CT Severance, CO 80610
4 Beds
5 Baths
9,713 SqFt
Key Details
Sold Price $3,600,000
Property Type Single Family Home
Sub Type Single Family Residence
Listing Status Sold
Purchase Type For Sale
Square Footage 9,713 sqft
Price per Sqft $370
Subdivision Belmont Farms
MLS Listing ID IR1000593
Sold Date 04/26/24
Bedrooms 4
Full Baths 1
Half Baths 2
Three Quarter Bath 2
Condo Fees $167
HOA Fees $167/mo
HOA Y/N Yes
Abv Grd Liv Area 5,367
Originating Board recolorado
Year Built 2014
Tax Year 2023
Lot Size 15.880 Acres
Acres 15.88
Property Description
39759 Pinnacle Ridge is the Frank Lloyd Wright prairie style home you've always dreamed of, with the scale, seclusion & mountain views you've never thought possible until now. With a lodge style grand entrance, & an unassuming exterior presence that blends into the hillside, Pinnacle Ridge sits at the highest point in Belmont Farms on 5.9 acres offering unparalleled views of Longs Peak & Mount Meeker. With state-of-the-art energy efficiency & unsurpassed finish quality, this home is the pinnacle of Northern Colorado property. Adorned with stucco & stone, the entrance portico showcases striking design with 3' tongue & groove soffits, & expansive covered verandas facing west. Enter the front door & notice a spacious great-room w/ quarter rift sawn white oak floors, custom replica Frank Lloyd Wright Stained Glass & a captivating stacked stone fireplace. The west wall features Sierra Pacific windows framing breathtaking views. The kitchen, central to the living space, boasts furniture-styled cabinetry, exotic double slab granite countertops & chefs appliances (Wolf, Subzero, & Miele). This home blends luxury & precision w/ a seamless indoor-outdoor flow. The owner's quarters offer a retreat w/ a primary suite, theatre, office, & powder room. The primary suite features custom built-ins, fireplace, & a private patio. The en-suite is luxurious w/ radiant in-floor heating, granite countertops, & a 220 sqft walk-in closet. The 4 season sunroom captures mountain views to Pikes Peak & a ventilated commercial grill. Certified by the International Conversation Code, the home is energy efficient w/ Geothermal Heating/Cooling (with 1 mile of underground tubing) & a 25kW Solar System for ultra low energy bills. The expansive garage also has a 700 sqft attached shop w/ 12' overhead door & 220v power. The landscaped yards w/ fencing & irrigation systems offer a serene escape. Two adjacent 6-acre lots available also. A once-in-a-lifetime property; come take a look today!
Location
State CO
County Weld
Zoning RES
Rooms
Basement Daylight, Full
Main Level Bedrooms 3
Interior
Interior Features Kitchen Island, Open Floorplan, Pantry, Primary Suite, Radon Mitigation System, Vaulted Ceiling(s), Walk-In Closet(s)
Heating Forced Air, Heat Pump, Radiant
Cooling Ceiling Fan(s), Central Air
Flooring Tile, Wood
Fireplaces Type Gas, Living Room
Equipment Air Purifier
Fireplace N
Appliance Bar Fridge, Dishwasher, Dryer, Humidifier, Microwave, Oven, Refrigerator, Washer
Laundry In Unit
Exterior
Exterior Feature Dog Run, Gas Grill
Parking Features Oversized Door, RV Access/Parking
Garage Spaces 6.0
Utilities Available Electricity Available, Natural Gas Available
View Mountain(s), Plains
Roof Type Composition
Total Parking Spaces 6
Garage Yes
Building
Lot Description Cul-De-Sac, Level, Sprinklers In Front
Foundation Slab
Sewer Septic Tank
Water Public
Level or Stories One
Structure Type Stone,Stucco,Wood Frame
Schools
Elementary Schools Range View
Middle Schools Severance
High Schools Severance
School District Other
Others
Ownership Individual
Acceptable Financing Cash, Conventional, VA Loan
Listing Terms Cash, Conventional, VA Loan
Read Less
Want to know what your home might be worth? Contact us for a FREE valuation!

Our team is ready to help you sell your home for the highest possible price ASAP

© 2025 METROLIST, INC., DBA RECOLORADO® – All Rights Reserved
6455 S. Yosemite St., Suite 500 Greenwood Village, CO 80111 USA
Bought with Resident Realty





