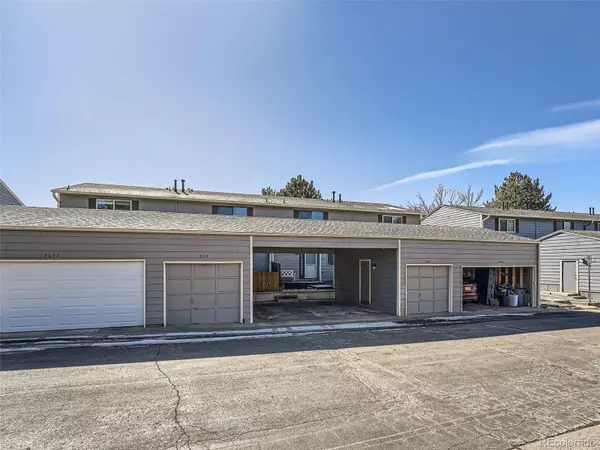$410,000
$410,000
For more information regarding the value of a property, please contact us for a free consultation.
8646 Carr LOOP Westminster, CO 80005
3 Beds
4 Baths
1,650 SqFt
Key Details
Sold Price $410,000
Property Type Townhouse
Sub Type Townhouse
Listing Status Sold
Purchase Type For Sale
Square Footage 1,650 sqft
Price per Sqft $248
Subdivision Trailside
MLS Listing ID 3257829
Sold Date 04/29/24
Style Contemporary
Bedrooms 3
Full Baths 2
Half Baths 1
Three Quarter Bath 1
Condo Fees $460
HOA Fees $460/mo
HOA Y/N Yes
Abv Grd Liv Area 1,100
Originating Board recolorado
Year Built 1982
Annual Tax Amount $1,479
Tax Year 2022
Property Description
Back on the market before even an inspection! Buyer's got cold feet.
Welcome to this lovely 3-bedroom, 4-bathroom home that effortlessly marries comfort and functionality. Positioned in Westminster with several parks and walking trails nearby, this home meets both indoor and outdoor living needs.
The main floor beckons with a harmonious design, featuring a convenient powder bathroom for guests. The well-appointed eat-in kitchen boasts modern appliances and an inviting atmosphere. The adjacent dining room sets the stage for formal gatherings, while the family room provides a cozy retreat for relaxation and entertainment.
Venture upstairs to discover two luxuriously appointed bedrooms, each accompanied by its own full bathroom. These private sanctuaries are perfect for unwinding after a long day or hosting guests.
Descending to the lower level reveals a hidden gem – the third bedroom, strategically located in the basement. This space is a canvas for creativity, adaptable to your needs. Whether utilized as a tranquil bedroom retreat, a home office, or a sprawling bonus room for recreation, the possibilities are endless. Enhancing this space, a 3/4 bathroom, and the laundry in the basement ensures convenience and functionality.
Beyond the interiors, the back patio extends an invitation to the outdoors. Whether enjoying serene evenings on the patio or hosting vibrant gatherings, the outdoor space seamlessly complements the interior charm, creating a holistic living experience.
Strategically located, thoughtfully designed, and offering inviting spaces, this 3-bedroom, 4-bathroom home is waiting for you. It isn't merely a home; it's a reflection of your distinctive taste and a haven for modern living.
Don't miss the opportunity to make this residence your own. Schedule a viewing today and embark on a journey to a home that transcends the ordinary, where every detail will reflect your unique style and vision. Welcome home!
Location
State CO
County Jefferson
Rooms
Basement Finished
Interior
Interior Features Ceiling Fan(s), Eat-in Kitchen, Walk-In Closet(s)
Heating Forced Air
Cooling Other
Flooring Carpet, Laminate
Fireplace N
Appliance Dishwasher, Dryer, Microwave, Oven, Range, Refrigerator, Washer
Laundry In Unit
Exterior
Parking Features Exterior Access Door
Garage Spaces 1.0
Utilities Available Cable Available, Electricity Connected
Roof Type Architecural Shingle
Total Parking Spaces 2
Garage No
Building
Sewer Public Sewer
Water Public
Level or Stories Two
Structure Type Frame,Wood Siding
Schools
Elementary Schools Weber
Middle Schools Moore
High Schools Pomona
School District Jefferson County R-1
Others
Senior Community No
Ownership Individual
Acceptable Financing Cash, Conventional, FHA, VA Loan
Listing Terms Cash, Conventional, FHA, VA Loan
Special Listing Condition None
Read Less
Want to know what your home might be worth? Contact us for a FREE valuation!

Our team is ready to help you sell your home for the highest possible price ASAP

© 2025 METROLIST, INC., DBA RECOLORADO® – All Rights Reserved
6455 S. Yosemite St., Suite 500 Greenwood Village, CO 80111 USA
Bought with NON MLS PARTICIPANT





