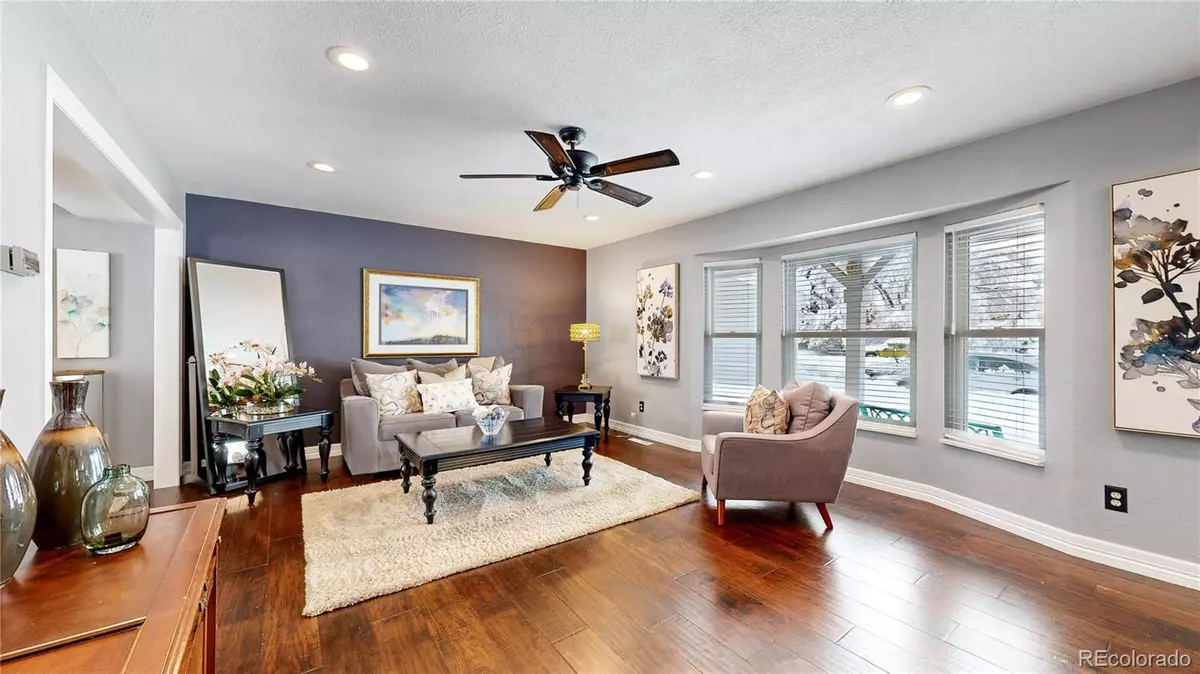$765,000
$749,900
2.0%For more information regarding the value of a property, please contact us for a free consultation.
1351 E Nichols AVE Centennial, CO 80122
4 Beds
4 Baths
2,902 SqFt
Key Details
Sold Price $765,000
Property Type Single Family Home
Sub Type Single Family Residence
Listing Status Sold
Purchase Type For Sale
Square Footage 2,902 sqft
Price per Sqft $263
Subdivision The Highlands
MLS Listing ID 5903233
Sold Date 05/02/24
Style Traditional
Bedrooms 4
Three Quarter Bath 3
HOA Y/N No
Abv Grd Liv Area 2,096
Originating Board recolorado
Year Built 1980
Annual Tax Amount $4,332
Tax Year 2022
Lot Size 10,018 Sqft
Acres 0.23
Property Description
Welcome to this stunningly renovated home nestled on a spacious cul-de-sac lot! The exterior boasts premium upgrades including James Hardie Siding, New Lifetime Windows, a fresh Roof, and gutters. Step inside to discover a seamless flow of elegance with wood flooring throughout. The kitchen has been completely remodeled featuring new cabinetry, countertops, backsplash, and stainless steel appliances. Every bathroom has been meticulously updated with tile flooring and modern fixtures.
Enjoy the convenience of a tankless water heater and enhanced insulation in the attic for energy efficiency. Outside, the expansive backyard is a private oasis, adorned with mature trees, a large patio perfect for outdoor entertaining, and a convenient shed for storage. Don't miss the opportunity to call this beautifully updated residence your new home!
Location
State CO
County Arapahoe
Rooms
Basement Daylight, Finished
Interior
Interior Features Ceiling Fan(s), Concrete Counters, Eat-in Kitchen, Granite Counters, Kitchen Island, Primary Suite, Smoke Free, Walk-In Closet(s)
Heating Forced Air
Cooling Central Air
Flooring Tile, Wood
Fireplaces Number 1
Fireplaces Type Living Room
Fireplace Y
Appliance Convection Oven, Dishwasher, Disposal, Microwave, Range, Refrigerator, Self Cleaning Oven, Tankless Water Heater
Exterior
Exterior Feature Garden, Private Yard, Rain Gutters
Garage Spaces 2.0
Utilities Available Electricity Connected, Internet Access (Wired), Natural Gas Connected
View Mountain(s)
Roof Type Composition
Total Parking Spaces 3
Garage Yes
Building
Lot Description Level, Sprinklers In Front, Sprinklers In Rear
Sewer Public Sewer
Water Public
Level or Stories Two
Structure Type Brick,Cement Siding
Schools
Elementary Schools Hopkins
Middle Schools Powell
High Schools Heritage
School District Littleton 6
Others
Senior Community No
Ownership Individual
Acceptable Financing Cash, Conventional, FHA, VA Loan
Listing Terms Cash, Conventional, FHA, VA Loan
Special Listing Condition None
Read Less
Want to know what your home might be worth? Contact us for a FREE valuation!

Our team is ready to help you sell your home for the highest possible price ASAP

© 2025 METROLIST, INC., DBA RECOLORADO® – All Rights Reserved
6455 S. Yosemite St., Suite 500 Greenwood Village, CO 80111 USA
Bought with Coldwell Banker Realty 18





