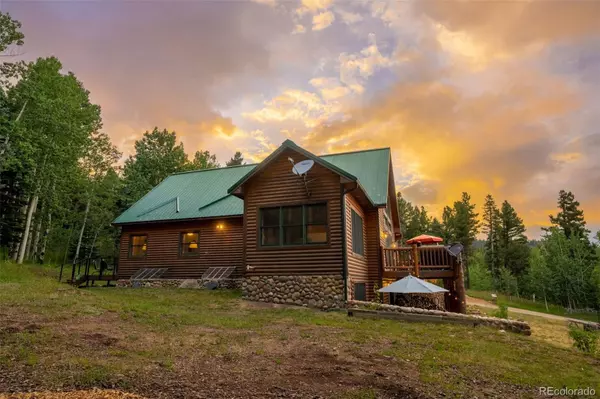$1,400,000
$1,495,000
6.4%For more information regarding the value of a property, please contact us for a free consultation.
130 Co Road 173 Westcliffe, CO 81252
3 Beds
3 Baths
3,528 SqFt
Key Details
Sold Price $1,400,000
Property Type Single Family Home
Sub Type Single Family Residence
Listing Status Sold
Purchase Type For Sale
Square Footage 3,528 sqft
Price per Sqft $396
Subdivision Verde Creek Ranch
MLS Listing ID 6412827
Sold Date 05/03/24
Style Mountain Contemporary
Bedrooms 3
Full Baths 2
Three Quarter Bath 1
Condo Fees $25
HOA Fees $2/ann
HOA Y/N Yes
Abv Grd Liv Area 2,184
Originating Board recolorado
Year Built 1998
Annual Tax Amount $3,804
Tax Year 2022
Lot Size 35.730 Acres
Acres 35.73
Property Description
How to live on 36, gorgeous, mountain acres, all to yourself. On a quiet, pristine, mountain side this mountain lodge design flows with light, breezes and more than the expected amenities. Within the footprint of the home, are dramatic 21' vaulted ceilings, creekside-granite stone accents, and wood burning fireplaces creating this grand and inviting layout. The high contrast palette of neutral white, balanced with warm native woods, is infused with lush pops of forest Pines and glowing Aspens popping in at every window. A commanding log staircase and pillar transitions leisure and luxury. Granite counters and Hickory cabs beckon the gourmet cook. Well designed center island for coffee or evening entertaining. Double french doors open to the viewing deck of the eastern skies and Pikes Peak. Dreamy dining room is 3 sided glass window space framed by the magical forest backdrop. Loft is superb for a kids zone, office or workspace. Lower level family room has 9' ceilings, wood burning stove, double walk out french doors to ground level covered patio. Generous guest bedroom #2 has walk in closet, a bank of floor to ceiling windows for lazy sunny morning views. Guest bedroom #3 is spacious, private. Full bathroom and bonus kitchenette accommodate family and guests. Prepare snacks or movie night meals in the convenient lower level kitchenette. Walk in pantry with 3 sided shelving provides extra space for household items/appliances/food. Household generator. Grounds maintenance, tree mitigation and equestrian trails just completed. Enclosed workshop with equipment pavillion for the tinkerer or the serious crafter. Perfect for horses with a 50' arena, pasture, tack room and loafing shed. Numerous trails wind throughout the property for hours of horseback riding, ATV adventures, hiking, camping, game watching. New iron, coded security gate recently installed. A statement property of luxury living.
Location
State CO
County Custer
Rooms
Basement Bath/Stubbed, Daylight, Exterior Entry, Finished, Full, Walk-Out Access
Main Level Bedrooms 1
Interior
Interior Features Ceiling Fan(s), Five Piece Bath, Granite Counters, High Ceilings, In-Law Floor Plan, Jet Action Tub, Kitchen Island, Laminate Counters, Open Floorplan, Pantry, Primary Suite, Vaulted Ceiling(s), Walk-In Closet(s)
Heating Forced Air, Wood, Wood Stove
Cooling None
Flooring Carpet, Wood
Fireplaces Number 2
Fireplaces Type Basement, Free Standing, Living Room, Wood Burning
Equipment Satellite Dish
Fireplace Y
Appliance Dishwasher, Disposal, Dryer, Microwave, Oven, Range, Refrigerator, Self Cleaning Oven, Tankless Water Heater, Washer
Laundry In Unit
Exterior
Exterior Feature Balcony, Fire Pit, Heated Gutters, Private Yard, Rain Gutters
Parking Features Concrete, Finished
Garage Spaces 2.0
Fence Fenced Pasture
Utilities Available Cable Available, Electricity Available, Electricity Connected, Propane
View Meadow, Mountain(s), Valley
Roof Type Metal
Total Parking Spaces 2
Garage Yes
Building
Lot Description Borders Public Land, Many Trees, Meadow, Mountainous, Secluded
Sewer Septic Tank
Water Well
Level or Stories Three Or More
Structure Type Frame,Stone
Schools
Elementary Schools Custer County
Middle Schools Custer County
High Schools Custer County
School District Custer County C-1
Others
Senior Community No
Ownership Individual
Acceptable Financing Cash, Conventional, FHA, VA Loan
Listing Terms Cash, Conventional, FHA, VA Loan
Special Listing Condition None
Read Less
Want to know what your home might be worth? Contact us for a FREE valuation!

Our team is ready to help you sell your home for the highest possible price ASAP

© 2025 METROLIST, INC., DBA RECOLORADO® – All Rights Reserved
6455 S. Yosemite St., Suite 500 Greenwood Village, CO 80111 USA
Bought with NON MLS PARTICIPANT





