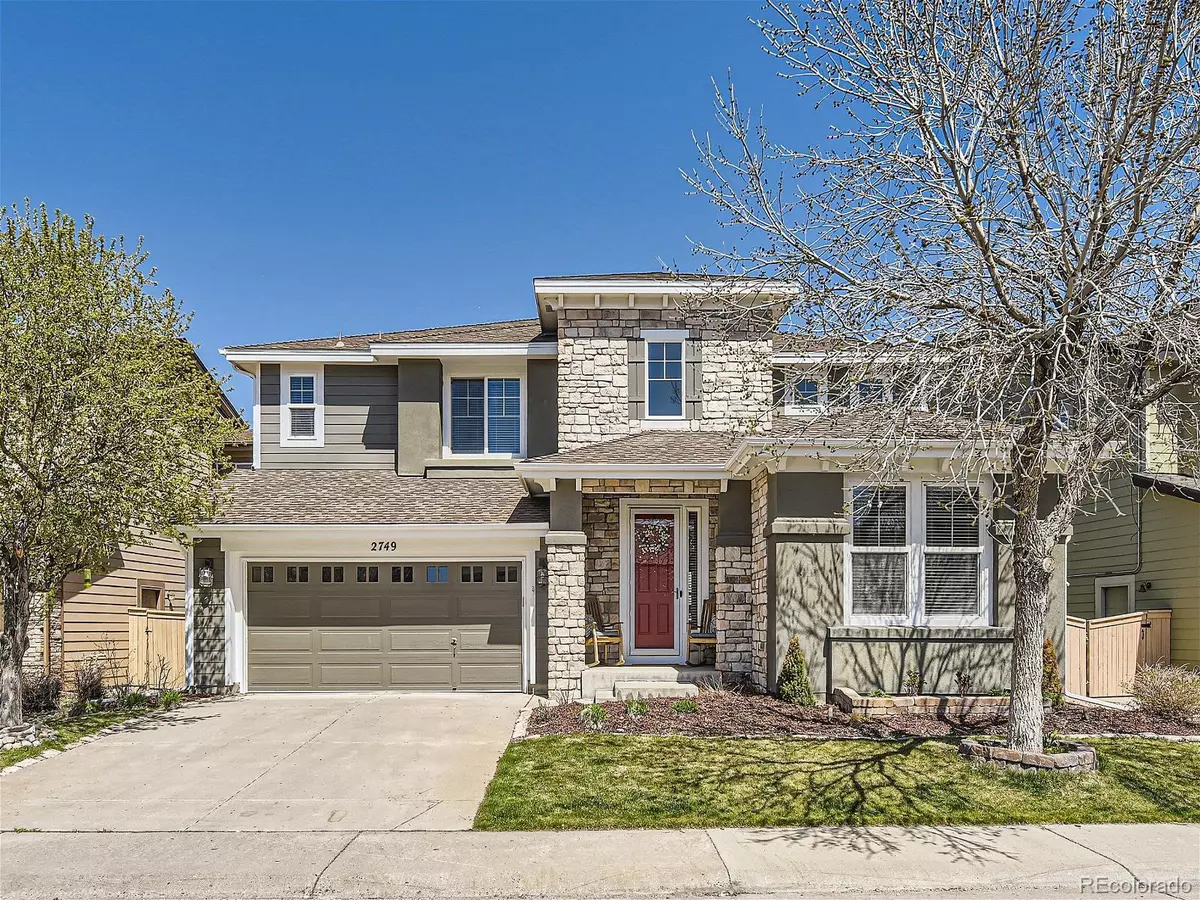$1,100,000
$1,100,000
For more information regarding the value of a property, please contact us for a free consultation.
2749 Pemberly AVE Highlands Ranch, CO 80126
5 Beds
4 Baths
4,359 SqFt
Key Details
Sold Price $1,100,000
Property Type Single Family Home
Sub Type Single Family Residence
Listing Status Sold
Purchase Type For Sale
Square Footage 4,359 sqft
Price per Sqft $252
Subdivision Highlands Ranch Firelight
MLS Listing ID 6735535
Sold Date 05/02/24
Style Contemporary
Bedrooms 5
Full Baths 4
Condo Fees $168
HOA Fees $56/qua
HOA Y/N Yes
Abv Grd Liv Area 2,879
Originating Board recolorado
Year Built 2003
Annual Tax Amount $6,159
Tax Year 2023
Lot Size 6,098 Sqft
Acres 0.14
Property Description
Absolutely Stunning Dream Home! Open and Bright with Incredibly Rare Downtown Denver and Mountain Views from the entire back of the house. As soon as you enter, you're greeted with high ceilings, engineered wood floors and a beautiful curved staircase. The spacious living room is open to the dining area. The charming gourmet kitchen with quartz countertops has abundant storage with pullout cabinets and a cozy kitchen nook with booth. The kitchen leads you to the walkout deck that spans the length of the home. Walk down the deck stairs and you'll find a tranquil yard with flower beds and a flagstone patio.
The upstairs features 4 spacious bedrooms and a darling loft that is the perfect library space or flex area. Enjoy your morning coffee with city and mountain views from yet another beautiful deck located off the primary bedroom. And don't forget about the basement. This fully finished walkout doesn't feel like a basement with it's plantation shutters and natural light. The basement adds nearly 1,600 additional square feet featuring a bright bedroom, additional family room, entertaining game room, plus TWO additional rooms perfect for an office, gym or craft room. Brand New Carpet. Newer exterior paint. Designer selected interior paint. The home you have been waiting for is finally here.
Location
State CO
County Douglas
Zoning PDU
Rooms
Basement Bath/Stubbed, Daylight, Exterior Entry, Finished, Full, Interior Entry, Sump Pump, Walk-Out Access
Interior
Interior Features Ceiling Fan(s), Eat-in Kitchen, Five Piece Bath, Open Floorplan, Primary Suite, Quartz Counters, Smoke Free, Walk-In Closet(s), Wet Bar
Heating Forced Air, Natural Gas
Cooling Central Air
Flooring Carpet, Tile, Vinyl, Wood
Fireplaces Number 1
Fireplaces Type Family Room, Gas Log
Fireplace Y
Appliance Bar Fridge, Cooktop, Dishwasher, Disposal, Double Oven, Dryer, Gas Water Heater, Microwave, Refrigerator, Washer
Laundry In Unit
Exterior
Exterior Feature Balcony
Parking Features Concrete, Tandem
Garage Spaces 3.0
Fence Full
Utilities Available Cable Available, Electricity Available, Electricity Connected, Phone Available
View City, Mountain(s)
Roof Type Composition
Total Parking Spaces 3
Garage Yes
Building
Lot Description Many Trees, Sprinklers In Front, Sprinklers In Rear
Foundation Structural
Sewer Public Sewer
Water Public
Level or Stories Two
Structure Type Stone,Vinyl Siding
Schools
Elementary Schools Copper Mesa
Middle Schools Mountain Ridge
High Schools Mountain Vista
School District Douglas Re-1
Others
Senior Community No
Ownership Individual
Acceptable Financing Cash, Conventional, Jumbo, VA Loan
Listing Terms Cash, Conventional, Jumbo, VA Loan
Special Listing Condition None
Pets Allowed Yes
Read Less
Want to know what your home might be worth? Contact us for a FREE valuation!

Our team is ready to help you sell your home for the highest possible price ASAP

© 2025 METROLIST, INC., DBA RECOLORADO® – All Rights Reserved
6455 S. Yosemite St., Suite 500 Greenwood Village, CO 80111 USA
Bought with HomeSmart





